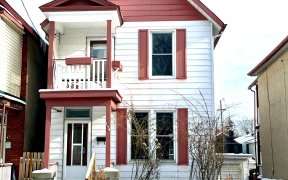


Welcome to 215 Flora Street! Modern 2 bedroom, 2 bathroom detached home in Centretown. Features: soaring ceilings, a stunning custom fabricated staircase with glass wall, a beautiful wood feature ceiling, fabulous chef’s kitchen with high end, stainless steel appliances, bamboo floors, 2 generous bedrooms and gorgeous full bathroom...
Welcome to 215 Flora Street! Modern 2 bedroom, 2 bathroom detached home in Centretown. Features: soaring ceilings, a stunning custom fabricated staircase with glass wall, a beautiful wood feature ceiling, fabulous chef’s kitchen with high end, stainless steel appliances, bamboo floors, 2 generous bedrooms and gorgeous full bathroom upstairs, potlights throughout, a rear addition suitable for a home office or guest bedroom, a large screened in porch, landscaping, fenced yard, tandem parking, and storage shed. Great location, close to Bank Street, The Glebe, Little Italy, downtown, and some of Ottawa’s top restaurants. Wonderful urban living! A must see!
Property Details
Size
Parking
Lot
Build
Heating & Cooling
Utilities
Rooms
Living Rm
13′0″ x 13′0″
Dining Rm
8′0″ x 13′0″
Laundry Rm
10′0″ x 13′5″
Kitchen
12′9″ x 16′6″
Family Rm
10′10″ x 14′8″
Primary Bedrm
13′1″ x 13′1″
Ownership Details
Ownership
Taxes
Source
Listing Brokerage
For Sale Nearby
Sold Nearby

- 6
- 4


- 2
- 1

- 4
- 3

- 3
- 2

- 3
- 2

- 3
- 2

- 3
- 2
Listing information provided in part by the Ottawa Real Estate Board for personal, non-commercial use by viewers of this site and may not be reproduced or redistributed. Copyright © OREB. All rights reserved.
Information is deemed reliable but is not guaranteed accurate by OREB®. The information provided herein must only be used by consumers that have a bona fide interest in the purchase, sale, or lease of real estate.








