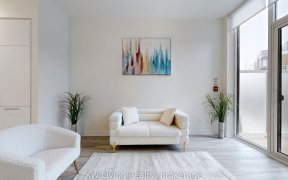
215 - 6 David Eyer Rd
David Eyer Rd, Richmond Hill, Richmond Hill, ON, L4S 1M4



Experience the epitome of luxury living at Elgin East Condominiums! Enjoy the stunning, unobstructed southern views in your brand-new, sun-drenched unit. Bask in the elegance of modern 9ft. ceilings, 651sqf, exquisite quartz countertops, and high-end B/I Appliances. This isn't just a home; its an experience. As you step into the upscale...
Experience the epitome of luxury living at Elgin East Condominiums! Enjoy the stunning, unobstructed southern views in your brand-new, sun-drenched unit. Bask in the elegance of modern 9ft. ceilings, 651sqf, exquisite quartz countertops, and high-end B/I Appliances. This isn't just a home; its an experience. As you step into the upscale lobby lounge, you'll immediately sense the prestige and allure of this iconic Bayview setting. Here, you can relish the tranquillity of picturesque surroundings while enjoying the vibrancy of urban conveniences. All the conveniences are nearby, like Costco, Richmond Hill GO Station, and Highway 404, just minutes away. Embrace the serenity of nearby parks like Headwaters Community Park, Leno Park, Newberry Park, and Crosby Park.
Property Details
Size
Parking
Condo
Build
Heating & Cooling
Rooms
Family
13′9″ x 10′9″
Kitchen
9′10″ x 10′2″
Br
9′6″ x 10′9″
Den
-72′ x 8′10″
Ownership Details
Ownership
Condo Policies
Taxes
Condo Fee
Source
Listing Brokerage
For Sale Nearby
Sold Nearby

- 800 - 899 Sq. Ft.
- 2
- 2

- 600 - 699 Sq. Ft.
- 1
- 1

- 600 - 699 Sq. Ft.
- 1
- 2

- 600 - 699 Sq. Ft.
- 1
- 1

- 600 - 699 Sq. Ft.
- 2
- 1

- 600 - 699 Sq. Ft.
- 2
- 1

- 600 - 699 Sq. Ft.
- 1
- 2

- 600 - 699 Sq. Ft.
- 1
- 2
Listing information provided in part by the Toronto Regional Real Estate Board for personal, non-commercial use by viewers of this site and may not be reproduced or redistributed. Copyright © TRREB. All rights reserved.
Information is deemed reliable but is not guaranteed accurate by TRREB®. The information provided herein must only be used by consumers that have a bona fide interest in the purchase, sale, or lease of real estate.







