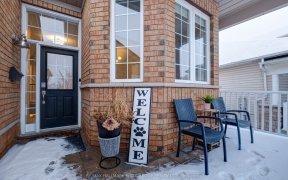


Bright and beautiful Condo in the heart of desirable Brooklin and renovated top-to-bottom! Sought after 2nd floor unit. Impeccably maintained with too many upgrades! 9' ceilings, 2 Bedrooms, 2 Baths, Open Concept Living Room with large, spacious interior-facing Balcony. Gleaming laminate flooring throughout, upgraded Kitchen with...
Bright and beautiful Condo in the heart of desirable Brooklin and renovated top-to-bottom! Sought after 2nd floor unit. Impeccably maintained with too many upgrades! 9' ceilings, 2 Bedrooms, 2 Baths, Open Concept Living Room with large, spacious interior-facing Balcony. Gleaming laminate flooring throughout, upgraded Kitchen with Quartz Counters, new Backsplash, Faucet and all new Stainless Appliances, Built-in Microwave, Pantry and Breakfast Bar. Both bathrooms have been renovated, including the 3 pc Ensuite w Frameless Shower. Primary Bedroom has a Custom W/I Closet. With the new Longo's and commercial plaza built across the street, you're walking distance to fantastic shops and restaurants, and less than a minute to the 407! Gorgeous Stainless Steel Appliances, Ensuite Washer & Dryer, 1 Surface Parking Spot and Locker! All new floors, trim, paint, doors, smooth ceilings, closet doors and California Shutters!
Property Details
Size
Parking
Condo
Condo Amenities
Build
Heating & Cooling
Rooms
Living
10′1″ x 20′1″
Dining
10′1″ x 20′1″
Kitchen
9′1″ x 10′9″
Prim Bdrm
10′0″ x 15′2″
2nd Br
8′6″ x 10′9″
Ownership Details
Ownership
Condo Policies
Taxes
Condo Fee
Source
Listing Brokerage
For Sale Nearby

- 3
- 3
Sold Nearby

- 800 - 899 Sq. Ft.
- 2
- 2

- 2
- 3

- 800 - 899 Sq. Ft.
- 2
- 2

- 1,000 - 1,199 Sq. Ft.
- 2
- 2

- 900 - 999 Sq. Ft.
- 2
- 2

- 1,000 - 1,199 Sq. Ft.
- 2
- 2

- 2
- 2

- 2
- 2
Listing information provided in part by the Toronto Regional Real Estate Board for personal, non-commercial use by viewers of this site and may not be reproduced or redistributed. Copyright © TRREB. All rights reserved.
Information is deemed reliable but is not guaranteed accurate by TRREB®. The information provided herein must only be used by consumers that have a bona fide interest in the purchase, sale, or lease of real estate.







