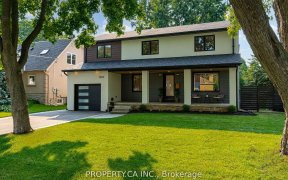


Great Opportunity Cul-De-Sac 4 Bdrm Detached House 2 Storey Home In Prime Location Short Commute Toronto & Airport. Premium 60X130Ft Lot In Applewood Acres Just Next To Applewood South Park.Separate Living/Dining /Spacious Family Rm!!Renovate It Or Build Your Dream Home. Sep Entrance From Side To The 2nd Fl.Enjoy Backyard Sep Building...
Great Opportunity Cul-De-Sac 4 Bdrm Detached House 2 Storey Home In Prime Location Short Commute Toronto & Airport. Premium 60X130Ft Lot In Applewood Acres Just Next To Applewood South Park.Separate Living/Dining /Spacious Family Rm!!Renovate It Or Build Your Dream Home. Sep Entrance From Side To The 2nd Fl.Enjoy Backyard Sep Building Complete W Skylight& Concrete Fl, Used As Workshop Could Converted To Art Studio/Office.Some Photos Virtually Modified All Existing Appliances, 2 Murphy Beds And Electric Light Fixtures Exclud Light Fixture In The Blue Rm In Front Of Main Door ,Sprinkler System
Property Details
Size
Parking
Rooms
Living
12′3″ x 9′10″
Dining
15′7″ x 11′7″
Family
16′10″ x 15′8″
Kitchen
16′6″ x 10′6″
Office
10′11″ x 7′9″
2nd Br
14′0″ x 11′0″
Ownership Details
Ownership
Taxes
Source
Listing Brokerage
For Sale Nearby
Sold Nearby

- 3
- 2

- 1456 Sq. Ft.
- 3
- 2

- 3
- 2

- 2,000 - 2,500 Sq. Ft.
- 6
- 2

- 4
- 2

- 4
- 2

- 4
- 3

- 1,500 - 2,000 Sq. Ft.
- 3
- 2
Listing information provided in part by the Toronto Regional Real Estate Board for personal, non-commercial use by viewers of this site and may not be reproduced or redistributed. Copyright © TRREB. All rights reserved.
Information is deemed reliable but is not guaranteed accurate by TRREB®. The information provided herein must only be used by consumers that have a bona fide interest in the purchase, sale, or lease of real estate.








