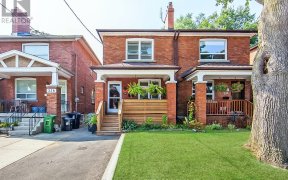


Great Opportunity to live in this semi-detached home located in the heart of trendy Danforth Village. Featuring 3 bedrooms, 2 bathrooms, situated on an extra deep lot!! functional main floor layout with a classic staircase and a 2nd level offering 3 bedrooms and a 4-piece bathroom. The Basement has a separate entrance, a finished...
Great Opportunity to live in this semi-detached home located in the heart of trendy Danforth Village. Featuring 3 bedrooms, 2 bathrooms, situated on an extra deep lot!! functional main floor layout with a classic staircase and a 2nd level offering 3 bedrooms and a 4-piece bathroom. The Basement has a separate entrance, a finished recreation room with a 3-piece bathroom. The Mutual drive leads you to the detached garage with access to parking and a lovely garden. Recently painted, this property is offering you value, location and Great potential. Steps from Pape Ave and a short distance to Pape Subway Station along with fabulous Danforth restaurants, shopping, parks, schools, ravine trails, cafes and community center. A short car ride to the Downtown Toronto Core.
Property Details
Size
Parking
Build
Heating & Cooling
Utilities
Rooms
Living
12′6″ x 13′10″
Dining
9′3″ x 14′0″
Kitchen
8′6″ x 13′10″
Prim Bdrm
9′1″ x 11′3″
2nd Br
10′0″ x 11′3″
3rd Br
10′4″ x 9′1″
Ownership Details
Ownership
Taxes
Source
Listing Brokerage
For Sale Nearby
Sold Nearby

- 3
- 2

- 1,100 - 1,500 Sq. Ft.
- 5
- 2

- 3
- 2

- 3
- 2

- 3
- 2

- 4
- 2

- 3
- 1

- 1,500 - 2,000 Sq. Ft.
- 3
- 3
Listing information provided in part by the Toronto Regional Real Estate Board for personal, non-commercial use by viewers of this site and may not be reproduced or redistributed. Copyright © TRREB. All rights reserved.
Information is deemed reliable but is not guaranteed accurate by TRREB®. The information provided herein must only be used by consumers that have a bona fide interest in the purchase, sale, or lease of real estate.








