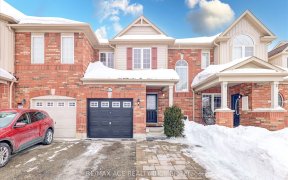


Very Well Kept Detached 2-Storey 3 Bed 3 Bath Mattamy 'Hillbrook' Home! 9' Ceilings, Bright Open Concept Floor Plan, Eat-In Kitchen With Centre Island, 3 Spacious Bedrooms - Primary With Ensuite and Walk-In Closet. Second Floor Laundry. Front and Back Landscaped - Driveway Widened With Concrete, Walkway With BBQ Area In Backyard With...
Very Well Kept Detached 2-Storey 3 Bed 3 Bath Mattamy 'Hillbrook' Home! 9' Ceilings, Bright Open Concept Floor Plan, Eat-In Kitchen With Centre Island, 3 Spacious Bedrooms - Primary With Ensuite and Walk-In Closet. Second Floor Laundry. Front and Back Landscaped - Driveway Widened With Concrete, Walkway With BBQ Area In Backyard With Stairs Leading Up To Kitchen. Located In The Family Friendly Scott/Harrison Neighbourhood of Milton. Walking Distance To Schools and Close To Main St, Shopping & Highways. Energy Star Home; Hardwood Stairs; Interior Access To Garage; 60 Day Closing Required For Vacant Possession.
Property Details
Size
Parking
Build
Heating & Cooling
Utilities
Rooms
Kitchen
8′11″ x 10′11″
Breakfast
7′11″ x 10′11″
Great Rm
14′11″ x 14′11″
Den
12′11″ x 9′11″
Prim Bdrm
10′11″ x 15′11″
2nd Br
8′11″ x 9′11″
Ownership Details
Ownership
Taxes
Source
Listing Brokerage
For Sale Nearby
Sold Nearby

- 2,500 - 3,000 Sq. Ft.
- 5
- 5

- 2,000 - 2,500 Sq. Ft.
- 5
- 4

- 1,100 - 1,500 Sq. Ft.
- 3
- 3

- 1,500 - 2,000 Sq. Ft.
- 3
- 3

- 1,100 - 1,500 Sq. Ft.
- 3
- 3

- 4
- 4

- 2
- 2

- 2500 Sq. Ft.
- 5
- 4
Listing information provided in part by the Toronto Regional Real Estate Board for personal, non-commercial use by viewers of this site and may not be reproduced or redistributed. Copyright © TRREB. All rights reserved.
Information is deemed reliable but is not guaranteed accurate by TRREB®. The information provided herein must only be used by consumers that have a bona fide interest in the purchase, sale, or lease of real estate.








