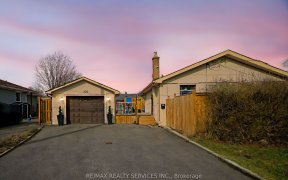
214 Dorval Dr
Dorval Dr, South West Oakville, Oakville, ON, L6K 2V7



This Luxury Home, Designed By Celebrity Designer Ramsin Khachi,Is A Spectacular End Unit Th That Boasts 4341 Sqft Of Living Space W 3 Stories,4Br, 2 Lrg Terraces W/ Westerly Views. A Short Walk From Dt Oakville & Lake, This Home Features An Upscale Downsview Kitchen W/ A Newly Constructed Island W/ Cambria Quartz Countertops, Integrated...
This Luxury Home, Designed By Celebrity Designer Ramsin Khachi,Is A Spectacular End Unit Th That Boasts 4341 Sqft Of Living Space W 3 Stories,4Br, 2 Lrg Terraces W/ Westerly Views. A Short Walk From Dt Oakville & Lake, This Home Features An Upscale Downsview Kitchen W/ A Newly Constructed Island W/ Cambria Quartz Countertops, Integrated Cstm Wood Counter, Smart Touch Tap, Designer Light Fixtures, Dble Sided Fireplace, 2 Laundry Rooms, Epoxy Floor In Garage, Storage System & Tesla Charger. The Lower Lvl Features A Fully Finished Gym And Infrared Sauna To Help You Relax After A Workout!.Sonos Sound System Throughout, An Elevator,Custom Drapery,Wolf & Sub Zero Appliances, This Home Is A Must See!
Property Details
Size
Parking
Build
Rooms
Foyer
8′2″ x 8′11″
Br
12′9″ x 13′5″
Den
12′9″ x 13′3″
Mudroom
8′0″ x 17′1″
Living
12′11″ x 22′4″
Family
12′4″ x 22′4″
Ownership Details
Ownership
Taxes
Source
Listing Brokerage
For Sale Nearby

- 4
- 5
Sold Nearby

- 3,000 - 3,500 Sq. Ft.
- 3
- 4

- 3,000 - 3,500 Sq. Ft.
- 5
- 5

- 3,500 - 5,000 Sq. Ft.
- 3
- 5

- 3,000 - 3,500 Sq. Ft.
- 3
- 4

- 4
- 1

- 3,000 - 3,500 Sq. Ft.
- 3
- 4

- 3,500 - 5,000 Sq. Ft.
- 4
- 4

- 1,500 - 2,000 Sq. Ft.
- 3
- 3
Listing information provided in part by the Toronto Regional Real Estate Board for personal, non-commercial use by viewers of this site and may not be reproduced or redistributed. Copyright © TRREB. All rights reserved.
Information is deemed reliable but is not guaranteed accurate by TRREB®. The information provided herein must only be used by consumers that have a bona fide interest in the purchase, sale, or lease of real estate.






