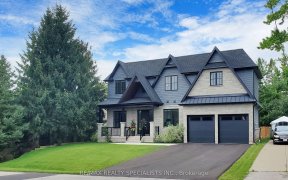


Stunning & Fully Reno'd 3+1 Bdrm Model Home Nestled On 60'X130' Lot In Sw Oakville! Gourmet Custom Kit W/ Oversized Brkfst Island, Bianca Carrera Marble Tops & S/S Appl's. Bright Living Space Has Gas Firepl, Prof Built-Ins & Opens To Dining Rm W/Walk Out To Perfectly Manicured Garden Oasis! Fin'd Bsmt W/ Sep Entr, Rec Rm, Add'l Bdrm/Ofc...
Stunning & Fully Reno'd 3+1 Bdrm Model Home Nestled On 60'X130' Lot In Sw Oakville! Gourmet Custom Kit W/ Oversized Brkfst Island, Bianca Carrera Marble Tops & S/S Appl's. Bright Living Space Has Gas Firepl, Prof Built-Ins & Opens To Dining Rm W/Walk Out To Perfectly Manicured Garden Oasis! Fin'd Bsmt W/ Sep Entr, Rec Rm, Add'l Bdrm/Ofc Space & Bath. Gorgeous Curb Appeal & Updated Mechanics. Walk To Old Oakville, Parks, Appleby, College St Thomas Aquinas S.S. Fridge, Stove, B/I Dw, Hood Vent, W&D, Brdlm W/Att'd, All Window Covs/Blinds, Cac, Elfs, Mounted Tv, Bbq Gas Line, Agdo + 1 Rem, Sec Sys (Monitor Fee Extra), Gazebo. Excl: Bird Bath & Lawn Ornaments. Hwt (R)
Property Details
Size
Parking
Rooms
Living
13′6″ x 19′4″
Dining
10′0″ x 11′10″
Kitchen
11′9″ x 12′2″
Prim Bdrm
11′7″ x 11′11″
2nd Br
14′3″ x 18′4″
3rd Br
9′11″ x 11′10″
Ownership Details
Ownership
Taxes
Source
Listing Brokerage
For Sale Nearby

- 1,100 - 1,500 Sq. Ft.
- 5
- 2
Sold Nearby

- 4
- 2

- 1,500 - 2,000 Sq. Ft.
- 3
- 2

- 2,500 - 3,000 Sq. Ft.
- 5
- 4

- 2
- 1

- 2

- 4
- 4

- 3
- 2

- 3
- 1
Listing information provided in part by the Toronto Regional Real Estate Board for personal, non-commercial use by viewers of this site and may not be reproduced or redistributed. Copyright © TRREB. All rights reserved.
Information is deemed reliable but is not guaranteed accurate by TRREB®. The information provided herein must only be used by consumers that have a bona fide interest in the purchase, sale, or lease of real estate.







