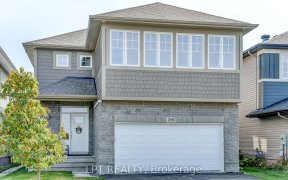


FANTASTIC VALUE! This immaculate home sitting on a RARE oversized pie shaped lot benefits from a great location in the desirable family friendly community of Blackstone, just minutes to all amenities, parks, schools and much more. Main level boasts an inviting open concept layout with 9ft Ceilings, family room w/gas FP, gourmet Kitchen...
FANTASTIC VALUE! This immaculate home sitting on a RARE oversized pie shaped lot benefits from a great location in the desirable family friendly community of Blackstone, just minutes to all amenities, parks, schools and much more. Main level boasts an inviting open concept layout with 9ft Ceilings, family room w/gas FP, gourmet Kitchen w/Commercial grade gas stove & Hood fan System, wine fridge, granite counters, oversized island w/breakfast bar, tile backsplash, ample cabinetry & counterspace, pots & pans drawers, walk-in pantry, pot lights & a functional eat-in area/dining room. 2nd level features a large Primary bedroom w/large walk-in closet & 5-pc ensuite, plus 3 other spacious bedrooms, main full bath and laundry area. Finished lower level with 9ft ceilings, radiant floor heating, 1 bedroom, 3-pc Bath, and a home theatre ideal for guests or teenagers. Fully fenced backyard is great for entertainment, has a raised deck , storage shed & beautiful fruit trees. Nat gas BBQ Hookup.
Property Details
Size
Parking
Lot
Build
Heating & Cooling
Utilities
Rooms
Foyer
8′9″ x 6′0″
Kitchen
13′7″ x 14′6″
Dining Rm
13′0″ x 11′0″
Pantry
Other
Living Rm
14′0″ x 16′0″
Partial Bath
Bathroom
Ownership Details
Ownership
Taxes
Source
Listing Brokerage
For Sale Nearby
Sold Nearby

- 5
- 4

- 5
- 5

- 2
- 3

- 4
- 3

- 5
- 5

- 5
- 5

- 4
- 3

- 5
- 5
Listing information provided in part by the Ottawa Real Estate Board for personal, non-commercial use by viewers of this site and may not be reproduced or redistributed. Copyright © OREB. All rights reserved.
Information is deemed reliable but is not guaranteed accurate by OREB®. The information provided herein must only be used by consumers that have a bona fide interest in the purchase, sale, or lease of real estate.








