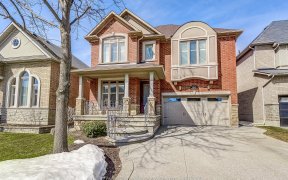
2136 Blackforest Crescent
Blackforest Crescent, West Oakville, Oakville, ON, L6M 4T7



2136 Blackforest Crescent ..... fabulous Westmount location, close to excellent elementary and high schools, recreation center, shopping, restaurants, hospital, walking trails/parks and easy access to highways. Quiet, family-friendly crescent with million dollar + homes. This particular home boasts a layout that optimizes room sizes and...
2136 Blackforest Crescent ..... fabulous Westmount location, close to excellent elementary and high schools, recreation center, shopping, restaurants, hospital, walking trails/parks and easy access to highways. Quiet, family-friendly crescent with million dollar + homes. This particular home boasts a layout that optimizes room sizes and functionality. 2410 square feet plus a recently finished lower level (1184 Sq FT) with outstanding entertaining area with gas fireplace and bedroom. 4+1 bedrooms, 2+1 bathrooms. Front living room boasts partial cathedral ceiling with extra height windows that maximize natural light. The spacious kitchen is open to the family room, ideal for groups of any size. Kitchen is spacious, has a moveable island / breakfast bar, a walk-in pantry and a walkout to the back gardens. Take your get-together to the backyard, new deck, patio, hydrotherapy hot tub, custom shed, custom built planter boxes and complete with sprinkler system (front and back). Dog owners will be pleased to know backyard is fully fenced. Bedroom level makes perfect sense with all rooms being well-proportioned and all closets being fully outfitted. Wainscoting, 9' ceilings, crown moulding, bow window in family room, double-door entry into front foyer and master bedroom all reveal great pride of ownership. Is it worth taking a look at ? Indeed. Do it quickly or you'll miss out!
Property Details
Size
Parking
Build
Heating & Cooling
Utilities
Rooms
Other
12′3″ x 18′7″
Kitchen
10′10″ x 12′1″
Breakfast
10′6″ x 12′1″
Family
14′8″ x 15′7″
Prim Bdrm
14′8″ x 16′1″
Br
9′5″ x 16′1″
Ownership Details
Ownership
Taxes
Source
Listing Brokerage
For Sale Nearby
Sold Nearby

- 4
- 3

- 2,500 - 3,000 Sq. Ft.
- 6
- 6

- 1,500 - 2,000 Sq. Ft.
- 4
- 3

- 1,100 - 1,500 Sq. Ft.
- 3
- 3

- 1,500 - 2,000 Sq. Ft.
- 4
- 3

- 2,000 - 2,500 Sq. Ft.
- 4
- 3

- 2,500 - 3,000 Sq. Ft.
- 4
- 4

- 1,500 - 2,000 Sq. Ft.
- 3
- 3
Listing information provided in part by the Toronto Regional Real Estate Board for personal, non-commercial use by viewers of this site and may not be reproduced or redistributed. Copyright © TRREB. All rights reserved.
Information is deemed reliable but is not guaranteed accurate by TRREB®. The information provided herein must only be used by consumers that have a bona fide interest in the purchase, sale, or lease of real estate.







