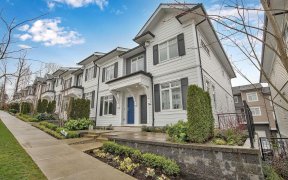


Edgewood Gate by Foxridge Homes. Welcome to this stunning, showroom-status home offering 2,643 sq. ft. of a smart, open-concept layout. Main Floor:10' high ceilings with oversized windows, flooding the space with natural light Chef-inspired kitchen with premium stainless steel appliances, a large island, and a walk-in pantry Seamless... Show More
Edgewood Gate by Foxridge Homes. Welcome to this stunning, showroom-status home offering 2,643 sq. ft. of a smart, open-concept layout. Main Floor:10' high ceilings with oversized windows, flooding the space with natural light Chef-inspired kitchen with premium stainless steel appliances, a large island, and a walk-in pantry Seamless access to the rear covered patio. Detached two-car garage plus two additional parking pads. Upper Floor: Vaulted ceiling primary suite with a spa-inspired ensuite.Two additional spacious bedrooms plus the laundry room. Basement: Two more BDRMS Includes a legal suite with separate access-ideal for rental income or extended family. Walking distance to Edgewood Elementary School, Grandview Corners. Minutes drive the Southridge private school, Hwy 99 & golf course (id:54626)
Property Details
Size
Parking
Build
Heating & Cooling
Utilities
Ownership Details
Ownership
Book A Private Showing
For Sale Nearby
The trademarks REALTOR®, REALTORS®, and the REALTOR® logo are controlled by The Canadian Real Estate Association (CREA) and identify real estate professionals who are members of CREA. The trademarks MLS®, Multiple Listing Service® and the associated logos are owned by CREA and identify the quality of services provided by real estate professionals who are members of CREA.









