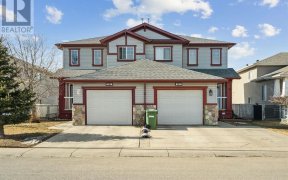
2135 - 700 Willow Brook Rd NW
Willow Brook Rd NW, Willow Brook, Airdrie, AB, T4B 0L5



** Open House March 8th, 2-4 pm** Welcome to this wonderfully appointed unit with 2 parking spots: 1 titled heated underground and 1 additional assigned surface spot! Welcome to your new home in the sought-after Willowbrook neighbourhood! Whether you’re a first-time homebuyer, savvy investor, or simply looking for the perfect place to... Show More
** Open House March 8th, 2-4 pm** Welcome to this wonderfully appointed unit with 2 parking spots: 1 titled heated underground and 1 additional assigned surface spot! Welcome to your new home in the sought-after Willowbrook neighbourhood! Whether you’re a first-time homebuyer, savvy investor, or simply looking for the perfect place to call home, this stunning condo offers unparalleled comfort and convenience. Key Features: *Open-Concept Layout: The kitchen, dining, and living areas flow seamlessly together, creating a bright, inviting space for everyday living and entertaining. *Modern Kitchen: Equipped with stainless steel appliances, a large island with raised breakfast bar seating, and ample cabinetry for all your culinary needs. *East-Facing Corner Unit: ALL rooms in the unit face east, allowing the entire home to bask in warm morning sunlight. Its corner location ensures enhanced privacy and a peaceful living experience. *Private Balcony: Step outside to savour your morning coffee or unwind in the evenings while enjoying the tranquil surroundings. *Primary Suite Sanctuary: The spacious primary bedroom features a walk-in closet, a 4-piece ensuite bath, and a window for ample natural light. *Second Bedroom & Bath: Located on the opposite side of the unit for added privacy, perfect for guests, family, or home office. *Ample Storage Space: The unit offers a generous walk-in closet, a massive pantry, and additional space in the laundry room to keep your belongings organized. *Additional Perks: 2 Parking Spots: Enjoy the convenience of both a heated underground parking stall and an additional surface parking spot. Heated Underground Garage: Added value with a warm, snow-free vehicle all winter long. *Visitor Parking: The building offers plenty of visitor parking for your guests’ convenience. *Ground Floor Location: Easy access to the garage and external door makes coming and going a breeze. Prime Location: This condo is close to shopping, transit, schools, parks, an d walking paths—everything you need is just minutes away! Don’t miss the chance to own this sunny, thoughtfully designed corner unit with modern finishes and abundant storage. Schedule a showing today! (id:54626)
Property Details
Size
Parking
Build
Heating & Cooling
Rooms
Living room
8′0″ x 14′0″
Kitchen
9′2″ x 9′8″
Dining room
4′9″ x 6′0″
Laundry room
4′8″ x 8′5″
Foyer
2′7″ x 4′9″
Other
4′2″ x 8′4″
Ownership Details
Ownership
Condo Fee
Book A Private Showing
For Sale Nearby
The trademarks REALTOR®, REALTORS®, and the REALTOR® logo are controlled by The Canadian Real Estate Association (CREA) and identify real estate professionals who are members of CREA. The trademarks MLS®, Multiple Listing Service® and the associated logos are owned by CREA and identify the quality of services provided by real estate professionals who are members of CREA.








