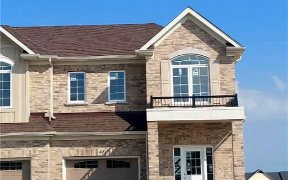
213 Concession 4 W
Concession 4 W, Rural Flamborough, Hamilton, ON, L0R 1V0



Stunning Home In A Perfect Location! This Flamborough Home Has Been Completely Updated Throughout, Nothing Was Left Untouched. Enjoy Being Close To Highways, Shopping And Other Amenities While Also Enjoying The Luxuries Of Country Living. This Home Will Not Disappoint! This Home Features 3+2 Bedroom, 2 Full Baths, And Main Floor Laundry....
Stunning Home In A Perfect Location! This Flamborough Home Has Been Completely Updated Throughout, Nothing Was Left Untouched. Enjoy Being Close To Highways, Shopping And Other Amenities While Also Enjoying The Luxuries Of Country Living. This Home Will Not Disappoint! This Home Features 3+2 Bedroom, 2 Full Baths, And Main Floor Laundry. Also Features A Full In-Law Suite With Sep. Drive And Entrance. Basement Waterproofed 2019, Ac/Furn Last 5 Years. Roof 2014
Property Details
Size
Parking
Build
Rooms
Living
12′9″ x 18′0″
Kitchen
9′10″ x 15′9″
Br
9′10″ x 10′9″
2nd Br
8′2″ x 13′1″
Prim Bdrm
12′9″ x 14′1″
Bathroom
3′3″ x 6′6″
Ownership Details
Ownership
Taxes
Source
Listing Brokerage
For Sale Nearby
Sold Nearby

- 1,100 - 1,500 Sq. Ft.
- 5
- 2

- 1,100 - 1,500 Sq. Ft.
- 4
- 2

- 1,100 - 1,500 Sq. Ft.
- 2
- 2

- 1,500 - 2,000 Sq. Ft.
- 4
- 4

- 1,500 - 2,000 Sq. Ft.
- 3
- 3

- 3
- 3

- 1,500 - 2,000 Sq. Ft.
- 5
- 4

- 1,500 - 2,000 Sq. Ft.
- 3
- 3
Listing information provided in part by the Toronto Regional Real Estate Board for personal, non-commercial use by viewers of this site and may not be reproduced or redistributed. Copyright © TRREB. All rights reserved.
Information is deemed reliable but is not guaranteed accurate by TRREB®. The information provided herein must only be used by consumers that have a bona fide interest in the purchase, sale, or lease of real estate.







