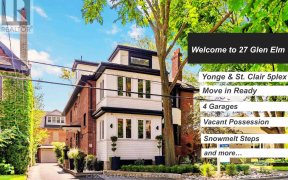


Don't Miss This Opportunity! A 2 Bedroom, 1 1/2 Bathroom Condo, Just 5 Minutes From Yonge And St Clair. At This Price You Can Afford To Revitalize This Spacious Suite And Make It Your Dream Home. There Are Endless Possibilities. This Is A Highly Sought After Boutique Building On A Quiet Tree-Lined Cul-De-Sac. The West And North Facing...
Don't Miss This Opportunity! A 2 Bedroom, 1 1/2 Bathroom Condo, Just 5 Minutes From Yonge And St Clair. At This Price You Can Afford To Revitalize This Spacious Suite And Make It Your Dream Home. There Are Endless Possibilities. This Is A Highly Sought After Boutique Building On A Quiet Tree-Lined Cul-De-Sac. The West And North Facing Bright Unit Faces The Serene Exquisite Gardens And Trees. Great Space For A Downsizer. Perfect As A Pied-A-Terre. Features Include A Large Primary Bedroom With A Huge Walk-In Closet; Linen Closet; Ensuite Laundry; Parking & Locker. Other Is The Terrace. Renovated Gym & Party Room; Bike Storage And Visitor Parking. Amazing Live-In Superintendents.
Property Details
Size
Parking
Rooms
Living
10′0″ x 20′0″
Dining
8′5″ x 9′6″
Kitchen
8′0″ x 8′0″
Prim Bdrm
11′1″ x 15′3″
2nd Br
10′6″ x 12′2″
Other
Other
Ownership Details
Ownership
Condo Policies
Taxes
Condo Fee
Source
Listing Brokerage
For Sale Nearby
Sold Nearby

- 2
- 2

- 1
- 2

- 2
- 2

- 2
- 2

- 2
- 2

- 1,200 - 1,399 Sq. Ft.
- 2
- 2

- 1,000 - 1,199 Sq. Ft.
- 2
- 2

- 1,500 - 2,000 Sq. Ft.
- 5
- 4
Listing information provided in part by the Toronto Regional Real Estate Board for personal, non-commercial use by viewers of this site and may not be reproduced or redistributed. Copyright © TRREB. All rights reserved.
Information is deemed reliable but is not guaranteed accurate by TRREB®. The information provided herein must only be used by consumers that have a bona fide interest in the purchase, sale, or lease of real estate.








