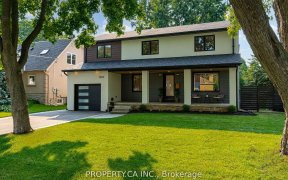
2128 Courtland Crescent
Courtland Crescent, Applewood Acres, Mississauga, ON, L4Y 1V2



BUILD YOUR DREAM HOME OR 2: ATTENTION BUILDERS AND RENOVATORS An exceptional opportunity awaits in the highly sought-after community of Applewood Acres. This 2 story family home offered for the first time by its original owner is nestled on an impressive 135 ft wide corner lot, with the possibility of severance! Newly constructed custom...
BUILD YOUR DREAM HOME OR 2: ATTENTION BUILDERS AND RENOVATORS An exceptional opportunity awaits in the highly sought-after community of Applewood Acres. This 2 story family home offered for the first time by its original owner is nestled on an impressive 135 ft wide corner lot, with the possibility of severance! Newly constructed custom homes just across the street and in the surrounding neighborhood. The home greets you with remarkable curb appeal, highlighted by a spacious driveway, a 2-car attached garage, and the coveted seclusion offered by this expansive lot. The main floor presents a spacious living room featuring a cozy fireplace, a kitchen, two bedrooms, and 4-pc bath. Ascend to the upper level to discover 4 generously sized bedrooms and an additional 4 pc bath, offering ample space for a growing family. The basement offers an additional 988 sq ft of versatile living space and the opportunity for an in-law suite with private entry!
Property Details
Size
Parking
Build
Heating & Cooling
Utilities
Rooms
Kitchen
10′11″ x 9′1″
Living
12′11″ x 23′3″
Br
10′11″ x 11′10″
Br
9′1″ x 12′5″
Bathroom
8′10″ x 6′7″
Br
9′1″ x 17′11″
Ownership Details
Ownership
Taxes
Source
Listing Brokerage
For Sale Nearby
Sold Nearby

- 5
- 5

- 4
- 4

- 2,000 - 2,500 Sq. Ft.
- 4
- 4

- 5
- 5

- 1456 Sq. Ft.
- 3
- 2

- 3,500 - 5,000 Sq. Ft.
- 4
- 5

- 1,500 - 2,000 Sq. Ft.
- 3
- 2

- 3
- 3
Listing information provided in part by the Toronto Regional Real Estate Board for personal, non-commercial use by viewers of this site and may not be reproduced or redistributed. Copyright © TRREB. All rights reserved.
Information is deemed reliable but is not guaranteed accurate by TRREB®. The information provided herein must only be used by consumers that have a bona fide interest in the purchase, sale, or lease of real estate.







