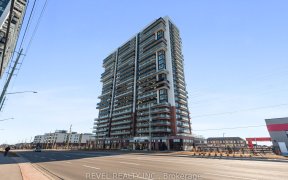
2120 - 2550 Simcoe St N
Simcoe St N, Windfields, Oshawa, ON, L1L 0R5



Welcome to unit 2120 in the prestigious Tribute Built UC Tower| 516 sqft + 76 sqft (balcony) = 592 sqft| Well laid out unit w/ lots of natural light, Open concept kitchen and living space| Highly Desirable Parking and Locker Included| Enjoy downtown living in North Oshawa - mins to UoIT, Durham College, 407, RioCan shopping centre,...
Welcome to unit 2120 in the prestigious Tribute Built UC Tower| 516 sqft + 76 sqft (balcony) = 592 sqft| Well laid out unit w/ lots of natural light, Open concept kitchen and living space| Highly Desirable Parking and Locker Included| Enjoy downtown living in North Oshawa - mins to UoIT, Durham College, 407, RioCan shopping centre, Costco(gas), and much more!| Great building amenities including: Gym, exercise room, Theatre, Dog Park, Pet Wash, Guest Suites, Business Centre, BBQ area, Party Room, Pool Room, and much more!|
Property Details
Size
Parking
Build
Heating & Cooling
Ownership Details
Ownership
Condo Policies
Taxes
Condo Fee
Source
Listing Brokerage
For Sale Nearby
Sold Nearby

- 500 - 599 Sq. Ft.
- 2
- 1

- 1
- 1

- 0 - 499 Sq. Ft.
- 1
- 1

- 0 - 499 Sq. Ft.
- 1

- 2
- 2

- 1

- 1
- 1

- 500 - 599 Sq. Ft.
- 1
- 1
Listing information provided in part by the Toronto Regional Real Estate Board for personal, non-commercial use by viewers of this site and may not be reproduced or redistributed. Copyright © TRREB. All rights reserved.
Information is deemed reliable but is not guaranteed accurate by TRREB®. The information provided herein must only be used by consumers that have a bona fide interest in the purchase, sale, or lease of real estate.







