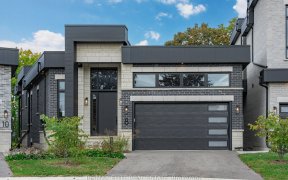


Your Home Search Stops Here! 3-Yr Old Luxury Townhome, Aaa Location! Fronts On To Ravine! Lots Of $$$ Spent On Upgrades, Hardwood Floors, Large Kitchen Island & Kitchen Countertops Upgraded To Granite & Upgraded Tiles. Backsplash, Oversized Deck. Pot Lights, Finished Basement W/ Ensuite/ Closet & W/O To Beautiful Treelined Backyard....
Your Home Search Stops Here! 3-Yr Old Luxury Townhome, Aaa Location! Fronts On To Ravine! Lots Of $$$ Spent On Upgrades, Hardwood Floors, Large Kitchen Island & Kitchen Countertops Upgraded To Granite & Upgraded Tiles. Backsplash, Oversized Deck. Pot Lights, Finished Basement W/ Ensuite/ Closet & W/O To Beautiful Treelined Backyard. Multiple Parks, Tennis, Trail Steps Away. Hwy 401, 407 & Go Station 5 Mins Away. Stainless Steel Appliances: Fridge, Stove, Dishwasher, Upgraded Kitchen Cabinets, Solid Oak Hardwood Floor, All Elf, Dryer/Washer (Upstairs), Direct Access To Garage, Gdo And Remote. Central Vac Rough-In
Property Details
Size
Parking
Build
Rooms
Living
13′3″ x 21′1″
Dining
13′3″ x 21′1″
Kitchen
11′9″ x 8′6″
Prim Bdrm
12′11″ x 11′1″
2nd Br
13′9″ x 8′0″
3rd Br
8′6″ x 8′0″
Ownership Details
Ownership
Taxes
Source
Listing Brokerage
For Sale Nearby
Sold Nearby

- 4
- 4

- 4
- 3

- 1,500 - 2,000 Sq. Ft.
- 4
- 4

- 1,500 - 2,000 Sq. Ft.
- 3
- 3

- 4
- 4

- 1,500 - 2,000 Sq. Ft.
- 3
- 3

- 3
- 3

- 1888 Sq. Ft.
- 4
- 4
Listing information provided in part by the Toronto Regional Real Estate Board for personal, non-commercial use by viewers of this site and may not be reproduced or redistributed. Copyright © TRREB. All rights reserved.
Information is deemed reliable but is not guaranteed accurate by TRREB®. The information provided herein must only be used by consumers that have a bona fide interest in the purchase, sale, or lease of real estate.








