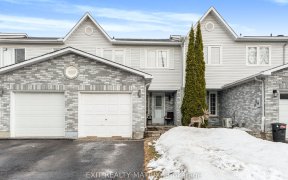


The moment you pull up to this house you feel like you are home. This 3 bed, 3 bath home on a premium corner lot w/no rear neighbours & backs onto a forest, has it all. The main floor features gleaming hardwood floors and a great floorplan for growing families. The renovated kitchen features new cabinets, quartz countertops, porcelain...
The moment you pull up to this house you feel like you are home. This 3 bed, 3 bath home on a premium corner lot w/no rear neighbours & backs onto a forest, has it all. The main floor features gleaming hardwood floors and a great floorplan for growing families. The renovated kitchen features new cabinets, quartz countertops, porcelain backsplash and stainless appliances. The dining room features a huge 3 door patio door that overlooks your backyard oasis. The family room w/ gas f/p is a perfect size for the whole family to enjoy. Upstairs features a large primary bedroom w/ walk-in closet and 2 other generous sized bedrooms. The large 4 piece bath finishes off this functional 2nd floor. The lower level features a large open rec room, great for entertaining or just to relax. Also, a recently renovated bath with glass shower. The backyard is the icing on the cake! With NO rear neighbours, pool, deck, patio with gazebo and play area you'll spend endless hours with family and friends.
Property Details
Size
Parking
Lot
Build
Rooms
Kitchen
9′6″ x 10′9″
Dining Rm
10′9″ x 12′4″
Family room/Fireplace
12′7″ x 15′0″
Partial Bath
5′2″ x 9′6″
Laundry Rm
5′2″ x 9′6″
Foyer
7′9″ x 9′2″
Ownership Details
Ownership
Taxes
Source
Listing Brokerage
For Sale Nearby
Sold Nearby

- 3
- 3

- 4
- 3

- 2
- 2

- 4
- 2

- 4
- 2

- 4
- 4

- 5
- 3

- 4
- 3
Listing information provided in part by the Ottawa Real Estate Board for personal, non-commercial use by viewers of this site and may not be reproduced or redistributed. Copyright © OREB. All rights reserved.
Information is deemed reliable but is not guaranteed accurate by OREB®. The information provided herein must only be used by consumers that have a bona fide interest in the purchase, sale, or lease of real estate.








