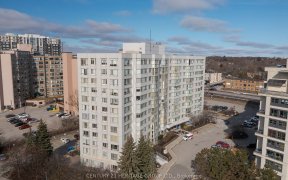


Fabulous opportunity to step onto the property ladder or downsize to a more manageable space! Offering just under 900 sqft, Well maintained & cared for 2 spacious bed condo apartment with great neighbours! Walkout from open plan living space to private open balcony for that extra warm weather living space! Freshly painted! 2 Storage...
Fabulous opportunity to step onto the property ladder or downsize to a more manageable space! Offering just under 900 sqft, Well maintained & cared for 2 spacious bed condo apartment with great neighbours! Walkout from open plan living space to private open balcony for that extra warm weather living space! Freshly painted! 2 Storage lockers, 1 In-suite & 1 in lower level. Meticulously clean building! Ideal central location! Close to Upper Canada Mall, Southlake Hospital, Historic Main St. with its' shops & restaurants & lovely Fairy Lake. Well situated along the Viva public transit route & close to the GO train station. Secondary parking spots available for rent at this time if required. Building offers On-site Property Management, On-site Laundry, Resident's Party /Meeting Room, Exercise Room/Gym & Bike Storage.
Property Details
Size
Parking
Condo
Condo Amenities
Build
Heating & Cooling
Rooms
Living
12′0″ x 20′12″
Dining
0′0″ x 0′0″
Kitchen
12′0″ x 8′0″
Prim Bdrm
10′0″ x 12′11″
2nd Br
10′0″ x 10′0″
Utility
4′2″ x 8′0″
Ownership Details
Ownership
Condo Policies
Taxes
Condo Fee
Source
Listing Brokerage
For Sale Nearby
Sold Nearby

- 2
- 1

- 2
- 1

- 2
- 1

- 2
- 1

- 1
- 1

- 1100 Sq. Ft.
- 3
- 1

- 1
- 1

- 800 - 899 Sq. Ft.
- 3
- 1
Listing information provided in part by the Toronto Regional Real Estate Board for personal, non-commercial use by viewers of this site and may not be reproduced or redistributed. Copyright © TRREB. All rights reserved.
Information is deemed reliable but is not guaranteed accurate by TRREB®. The information provided herein must only be used by consumers that have a bona fide interest in the purchase, sale, or lease of real estate.








