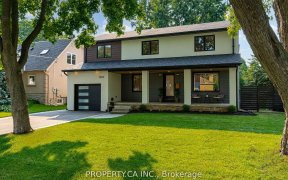


Absolutely Immaculate Home In Sought After Applewood Acres. This Two Storey Home Offers Four Bedrooms & Three Bathrooms, Features 2734 Square Feet, Plus An Unfinished Basement. Large Covered Porch & Interlock Driveway. Basement Has Potential For Income Apartment Or In-Law Suite. Close To All Amenities, Highways & Sherway Gardens. This Is...
Absolutely Immaculate Home In Sought After Applewood Acres. This Two Storey Home Offers Four Bedrooms & Three Bathrooms, Features 2734 Square Feet, Plus An Unfinished Basement. Large Covered Porch & Interlock Driveway. Basement Has Potential For Income Apartment Or In-Law Suite. Close To All Amenities, Highways & Sherway Gardens. This Is The Perfect Place For A Growing Family To Call Home. Existing S/S Fridge, Stove, Built In Dishwasher, Washer & Dryer. All Elf's, Window Coverings, Gdo & Remotes. Basement Has Materials To Finish Some Of The Basement As Well As Kitchen Cupboards And Appliances. All Will Be Included.
Property Details
Size
Parking
Rooms
Living
9′8″ x 15′10″
Dining
9′8″ x 13′4″
Office
8′10″ x 9′10″
Family
11′3″ x 18′0″
Kitchen
11′5″ x 18′3″
Breakfast
6′10″ x 10′4″
Ownership Details
Ownership
Taxes
Source
Listing Brokerage
For Sale Nearby
Sold Nearby

- 3
- 3

- 4
- 2

- 3
- 1

- 1,500 - 2,000 Sq. Ft.
- 3
- 3

- 4
- 3

- 3
- 3

- 7
- 3

- 3,500 - 5,000 Sq. Ft.
- 4
- 4
Listing information provided in part by the Toronto Regional Real Estate Board for personal, non-commercial use by viewers of this site and may not be reproduced or redistributed. Copyright © TRREB. All rights reserved.
Information is deemed reliable but is not guaranteed accurate by TRREB®. The information provided herein must only be used by consumers that have a bona fide interest in the purchase, sale, or lease of real estate.








