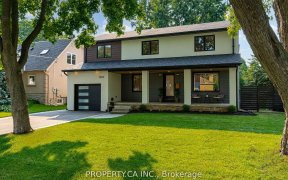


An Absolute Showstopper!!This Contemporary Masterpiece Features a European Inspired Design with Hundreds of Thousands Spent On Impeccable Quality Custom Millwork, Automated Window Blinds , Heated Floor in Basement/Laundry Rm/& All Bthrms, Top of the line Autonomous Sound System with B/I Klipsch Speakers Throughout Including...
An Absolute Showstopper!!This Contemporary Masterpiece Features a European Inspired Design with Hundreds of Thousands Spent On Impeccable Quality Custom Millwork, Automated Window Blinds , Heated Floor in Basement/Laundry Rm/& All Bthrms, Top of the line Autonomous Sound System with B/I Klipsch Speakers Throughout Including Bathrms/Garage/Backyard, Smart Lightning, Server Rm W/ Connection to all TVs & Electronics, Top Of The Line Appliances in A Sensational Contemporary Kitchen W/a Sleek Two Tone Extended Cabinets & Plenty of Storage, Quartz Counters , Designer Backsplash Extended to Ceiling, Centre Island, Pop-up Electrical Pods, Double Sided Fireplace Between Office & Family Rm, Custom B/I Closets in Foyer/Mud Rm/Second Floor Hallway/& All Bdrms. Bright Great Rm W/ Gas Fireplace Overlooking the Backyard, Formal living & Office Rm. Solid Oak Floating Staircase W/Glass Railing Leads You To 4 Generous Sized Bdrms. Master Is a Luxurious Retreat W/His&Her Sinks, A Spa-Like Shower & Tub, Custom Built W/I Closets & Heated Floors. 2nd Bedroom is Another Master With B/I Closet & 4 pc Ensuite. 3rd & 4th Bdrms Share Another 4pc Ensuite. Professionally Fin Bsmnt With a Walk up Entrance, Heated Floors, Large living/Dining Rm....
Property Details
Size
Parking
Build
Heating & Cooling
Utilities
Rooms
Kitchen
18′0″ x 19′10″
Foyer
10′11″ x 14′0″
Living
11′2″ x 17′1″
Dining
10′11″ x 16′11″
Family
16′11″ x 16′11″
Office
9′1″ x 16′8″
Ownership Details
Ownership
Taxes
Source
Listing Brokerage
For Sale Nearby
Sold Nearby

- 4
- 4

- 2,000 - 2,500 Sq. Ft.
- 4
- 4

- 5
- 5

- 2,000 - 2,500 Sq. Ft.
- 6
- 2

- 3,500 - 5,000 Sq. Ft.
- 4
- 5

- 1,100 - 1,500 Sq. Ft.
- 2
- 2

- 1,500 - 2,000 Sq. Ft.
- 3
- 2

- 1456 Sq. Ft.
- 3
- 2
Listing information provided in part by the Toronto Regional Real Estate Board for personal, non-commercial use by viewers of this site and may not be reproduced or redistributed. Copyright © TRREB. All rights reserved.
Information is deemed reliable but is not guaranteed accurate by TRREB®. The information provided herein must only be used by consumers that have a bona fide interest in the purchase, sale, or lease of real estate.








