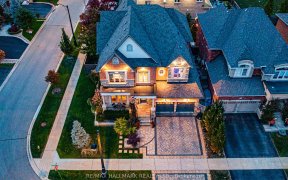


Magnificent Luxurious Sunfilled 6 Years Old Springbrooke Model Elevation A With 3945 Sq Ft Including 635 Sq Ft Finished Basement With Walkup Sep Ent By The Builder Rental Potential, 5+1 Bedrooms & 5 Bathrooms, Open Concept Soaring 12Ft Ceilings On Main Floor,3-Tier Gas Fireplace, Hardwood Floors Throughout,9 Ft Ceiling 2nd Floor,Open...
Magnificent Luxurious Sunfilled 6 Years Old Springbrooke Model Elevation A With 3945 Sq Ft Including 635 Sq Ft Finished Basement With Walkup Sep Ent By The Builder Rental Potential, 5+1 Bedrooms & 5 Bathrooms, Open Concept Soaring 12Ft Ceilings On Main Floor,3-Tier Gas Fireplace, Hardwood Floors Throughout,9 Ft Ceiling 2nd Floor,Open Concept Family Room W/ Bay Windows, Skylight, Led Potlights, Gourmet Chefs Kitchen With Granite Counters,Custom Backsplash, Built-In Stainless Steel Appliances, Chef's Desk, Pantry, Valance Lights, Mouldings, Centre Island, Large Backyard With Prof Interlocked Patio & Custom Gazebo, Great Size 5 Bedrooms All With Ensuite Bathrooms, Huge Master Ensuite Loaded With Sunlght, Modern 5Pc Bathroom, Glass Shower & Freestanding Soaker Tub, Door Entry With Wrought Iron Inserts, Iron Pickets, Ideal For Large Family, Ideal Location Minutes To Go Bus, Ttc Subway, Wonderland, High Rated Public Schools, Parks, Vaughan Mills, Hospital & Much More, See Virtual Tour High Demand Area Of Cold Creek Estate Features With Thousands Spent On Upgrades, Partly Finished Basement By The Builder With 9 Ft Ceiling, Extended Interlocked Driveway, Additional 6th Bedroom In The Basement With 3 Pc Bathroom,
Property Details
Size
Parking
Build
Heating & Cooling
Utilities
Rooms
Living
15′11″ x 22′12″
Family
15′11″ x 17′11″
Breakfast
11′1″ x 12′0″
Kitchen
7′10″ x 12′0″
Office
9′11″ x 10′11″
Prim Bdrm
14′11″ x 15′11″
Ownership Details
Ownership
Taxes
Source
Listing Brokerage
For Sale Nearby
Sold Nearby

- 5
- 5

- 6
- 6

- 5
- 5

- 4
- 6

- 3,000 - 3,500 Sq. Ft.
- 5
- 5

- 3,000 - 3,500 Sq. Ft.
- 4
- 4

- 3543 Sq. Ft.
- 5
- 4

- 2750 Sq. Ft.
- 4
- 4
Listing information provided in part by the Toronto Regional Real Estate Board for personal, non-commercial use by viewers of this site and may not be reproduced or redistributed. Copyright © TRREB. All rights reserved.
Information is deemed reliable but is not guaranteed accurate by TRREB®. The information provided herein must only be used by consumers that have a bona fide interest in the purchase, sale, or lease of real estate.








