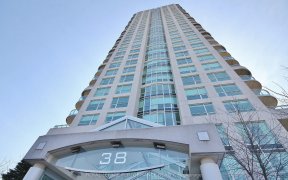


Located in the ever popular Champlain Park. This 2+1 bedroom home is waiting for you. Live in it as is or need a bigger home? Why not put an addition on the back. Main floor with large living room, cozy fireplace and hardwood flooring. Separate dining space, perfect for entertaining. Eat in kitchen with plenty of cupboard space. 2nd...
Located in the ever popular Champlain Park. This 2+1 bedroom home is waiting for you. Live in it as is or need a bigger home? Why not put an addition on the back. Main floor with large living room, cozy fireplace and hardwood flooring. Separate dining space, perfect for entertaining. Eat in kitchen with plenty of cupboard space. 2nd level with renovated bathroom with double sink, walk in shower and stand alone tub. 2 good sized family bedrooms. Lower level has new carpeting, family space to watch tv and a bedroom. Ideal retreat for the kids. Laundry in lower level with lots of storage space. Beautiful backyard with perennial garden and patio area. Steps to the river, SJAM and LRT. Walk to your favourite restaurants and shops. Offers accepted May 17 at 3pm. The Seller reserves the right to review and accept a pre emptive offer. 24 hour irrevocable as per form 244. WE ARE IN RECEIPT OF A PRE EMPTIVE OFFER AND WILL BE PRESENTING TONIGHT AT 8PM. MAY 15.
Property Details
Size
Parking
Lot
Build
Rooms
Kitchen
8′4″ x 10′6″
Eating Area
8′4″ x 8′4″
Dining Rm
11′0″ x 10′3″
Living Rm
12′3″ x 20′4″
Primary Bedrm
12′1″ x 15′6″
Bedroom
8′4″ x 13′3″
Ownership Details
Ownership
Taxes
Source
Listing Brokerage
For Sale Nearby

- 1,500 - 2,000 Sq. Ft.
- 3
- 3

- 1,600 - 1,799 Sq. Ft.
- 2
- 3

- 3,250 - 3,499 Sq. Ft.
- 2
- 3
Sold Nearby

- 2
- 2

- 4
- 2

- 3
- 2

- 4
- 3

- 2
- 2

- 2
- 2

- 5
- 6

- 3
- 1
Listing information provided in part by the Ottawa Real Estate Board for personal, non-commercial use by viewers of this site and may not be reproduced or redistributed. Copyright © OREB. All rights reserved.
Information is deemed reliable but is not guaranteed accurate by OREB®. The information provided herein must only be used by consumers that have a bona fide interest in the purchase, sale, or lease of real estate.





