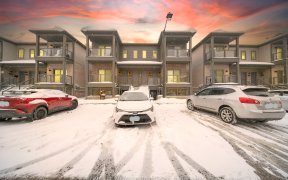
211 Netherby Ln
Netherby Ln, Rosenburg, Kitchener, ON, N2R 1R4



Surrounded By Parks, Trails & Creeks, & Just Minutes To Highway 401, This Gorgeous Mattamy-Built Freehold Home Is In A Fantastic Location & Is Loaded With Features & Upgrades Throughout, Including A Magazine-Worthy Kitchen That Will Be The Centre Of Entertaining Your Family & Friends. A Perfect Starter Home & Very Suitable For Investors &...
Surrounded By Parks, Trails & Creeks, & Just Minutes To Highway 401, This Gorgeous Mattamy-Built Freehold Home Is In A Fantastic Location & Is Loaded With Features & Upgrades Throughout, Including A Magazine-Worthy Kitchen That Will Be The Centre Of Entertaining Your Family & Friends. A Perfect Starter Home & Very Suitable For Investors & Is Certainly Poised For Long-Term Appreciation. This Is One Of The Nicest Homes You'll Find In This Price Range. Includes Existing; Fridge, Range Hood, Stove, Dishwasher, Washer/Dryer, All Window Coverings.
Property Details
Size
Parking
Build
Rooms
Den
14′11″ x 6′0″
Dining
12′11″ x 10′0″
Living
14′11″ x 10′4″
Kitchen
15′7″ x 9′7″
Bathroom
Bathroom
Prim Bdrm
15′10″ x 10′2″
Ownership Details
Ownership
Taxes
Source
Listing Brokerage
For Sale Nearby
Sold Nearby

- 1,500 - 2,000 Sq. Ft.
- 3
- 3

- 1,000 - 1,199 Sq. Ft.
- 2
- 2

- 1,500 - 2,000 Sq. Ft.
- 3
- 3

- 1,600 - 1,799 Sq. Ft.
- 3
- 3

- 2,000 - 2,500 Sq. Ft.
- 4
- 4

- 3
- 3

- 1,500 - 2,000 Sq. Ft.
- 3
- 3

- 1,500 - 2,000 Sq. Ft.
- 4
- 4
Listing information provided in part by the Toronto Regional Real Estate Board for personal, non-commercial use by viewers of this site and may not be reproduced or redistributed. Copyright © TRREB. All rights reserved.
Information is deemed reliable but is not guaranteed accurate by TRREB®. The information provided herein must only be used by consumers that have a bona fide interest in the purchase, sale, or lease of real estate.







