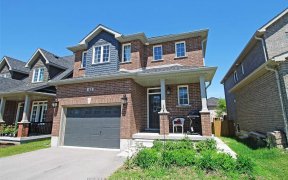
211 Nathan Crescent
Nathan Crescent, Painswick, Barrie, ON, L4N 0S3



Meticulously-Maintained, Bright And Spacious 3br Home In Sought-After Neighborhood W/Easy Access For Commuters. Ideal For Families And First-Time Buyers. Sundrenched Lr With Carefree Laminate Flooring O/L Backyard. Remodelled Kit Features Quartz Counters, Subway Tile Backsplash, Tile Flooring And W/O To Newer Composite Deck. Rear Yard Has...
Meticulously-Maintained, Bright And Spacious 3br Home In Sought-After Neighborhood W/Easy Access For Commuters. Ideal For Families And First-Time Buyers. Sundrenched Lr With Carefree Laminate Flooring O/L Backyard. Remodelled Kit Features Quartz Counters, Subway Tile Backsplash, Tile Flooring And W/O To Newer Composite Deck. Rear Yard Has Gazebo And Landscaped, Fenced Yard W/New Stone Patio And Front Has A New Walkway And Extra-Wide Parking Space. 3 Generous Bedrooms Boast Oversized Windows Allowing The Sunshine In! Professionally-Finished Bsmt Boasts Large Rec Rm And Tons Of Storage In Util/Laundry Room W/2pc Bath. See Attached Feature Sheet for a Complete List of Inclusions, Updates and Upgrades. lNCL: BWL, ALL ELFS, 4 CFANS, WINDOW BLINDS, S/S FRIDGE, STOVE, B/I D/W, MICRO/EXHAUST, W&D, EDGO + 1 REMOTE, GB & E, C/AIR, HWT(0), GARDEN SHED, GAZEBO, SAT DISH (NOT USED), BATHROOM MIRRORS, LIVE EDGE SHELVES. - SEE ATTACHED FEATURE SHEET
Property Details
Size
Parking
Build
Heating & Cooling
Utilities
Rooms
Kitchen
13′5″ x 14′10″
Living
10′0″ x 12′2″
Prim Bdrm
10′0″ x 12′2″
Br
12′8″ x 10′6″
3rd Br
8′9″ x 10′4″
Rec
22′4″ x 10′1″
Ownership Details
Ownership
Taxes
Source
Listing Brokerage
For Sale Nearby
Sold Nearby

- 700 - 1,100 Sq. Ft.
- 3
- 2

- 3
- 2

- 700 - 1,100 Sq. Ft.
- 3
- 2

- 3
- 2

- 3
- 3

- 4
- 3

- 3
- 3

- 1,100 - 1,500 Sq. Ft.
- 4
- 2
Listing information provided in part by the Toronto Regional Real Estate Board for personal, non-commercial use by viewers of this site and may not be reproduced or redistributed. Copyright © TRREB. All rights reserved.
Information is deemed reliable but is not guaranteed accurate by TRREB®. The information provided herein must only be used by consumers that have a bona fide interest in the purchase, sale, or lease of real estate.







