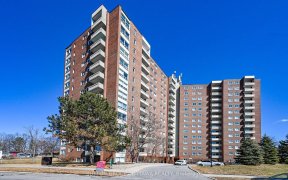


Welcome to this Minto family home on Marrissa! Well-designed with great functionality and flow, you'll discover 3 floors of finished space, 3 bedrooms, 3 bathrooms, inside access to the garage, and a large unfinished basement with lots of room for storage! Inviting tiled entrance takes you to the sunny south-facing family room with...
Welcome to this Minto family home on Marrissa! Well-designed with great functionality and flow, you'll discover 3 floors of finished space, 3 bedrooms, 3 bathrooms, inside access to the garage, and a large unfinished basement with lots of room for storage! Inviting tiled entrance takes you to the sunny south-facing family room with patio doors that lead to the deck and back garden. The heart of the home is the open-concept second level that is equally well-suited to entertaining a crowd or cozy evenings in front of the gas fireplace. The spacious kitchen offers an eat-in area, and is a cook's delight with ample counter space, birch cabinetry and stainless steel appliances. The upper level offers 3 bedrooms, full bathroom, conveniently-located laundry, and with a walk-in closet and full ensuite bath in the primary bedroom. Walking distance to CSIS and Gloucester City Center and easy access to the 417 and LRT., Flooring: Tile, Flooring: Hardwood, Flooring: Carpet Wall To Wall
Property Details
Size
Parking
Build
Heating & Cooling
Utilities
Rooms
Family Room
11′7″ x 17′1″
Living Room
10′3″ x 17′1″
Dining Room
10′9″ x 11′7″
Kitchen
11′9″ x 16′6″
Primary Bedroom
11′8″ x 11′8″
Bedroom
8′6″ x 9′9″
Ownership Details
Ownership
Taxes
Source
Listing Brokerage
For Sale Nearby
Sold Nearby

- 3
- 3

- 3
- 3

- 3
- 3

- 3
- 3

- 3
- 3

- 3
- 3

- 3
- 3

- 3
- 3
Listing information provided in part by the Ottawa Real Estate Board for personal, non-commercial use by viewers of this site and may not be reproduced or redistributed. Copyright © OREB. All rights reserved.
Information is deemed reliable but is not guaranteed accurate by OREB®. The information provided herein must only be used by consumers that have a bona fide interest in the purchase, sale, or lease of real estate.








