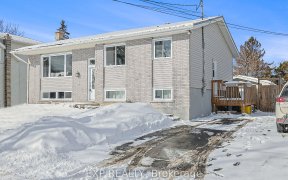


Welcome to Carleton Place-Canada's fastest growing community! 2018 Brigil Heritage model has great curb appeal and features all the modern contemporary finishings you would expect in a new build! This 3 bed 3 bath is beautiful and full of natural light. Open concept main floor has 9' smooth ceilings, tiled gas fireplace, rich hardwood,...
Welcome to Carleton Place-Canada's fastest growing community! 2018 Brigil Heritage model has great curb appeal and features all the modern contemporary finishings you would expect in a new build! This 3 bed 3 bath is beautiful and full of natural light. Open concept main floor has 9' smooth ceilings, tiled gas fireplace, rich hardwood, it's the perfect family home. Cappuccino cabinetry extends to ceiling for maximum storage-large island with seating for 4 is the hub of this home. Spacious almost finished basement needs only ceiling to complete. Rough in for 3 piece basement bathroom too! Fully fenced yard. Principle bedroom has double closets and a lovely generous ensuite. Two spacious bedrooms upstairs with one having a walk in closet. The main bath has a separate shower and big soaker tub for bubble baths- lots of cabinetry. Laundry on upper floor so practical. Tarion warranty. Walk to shopping or be in Kanata in 20 minutes. Super convenient location. 24hr irrevocable on all offers
Property Details
Size
Parking
Lot
Build
Heating & Cooling
Utilities
Rooms
Living Rm
12′2″ x 17′7″
Dining Rm
6′8″ x 15′7″
Kitchen
11′5″ x 11′1″
Bath 2-Piece
3′4″ x 6′2″
Primary Bedrm
16′7″ x 13′7″
Ensuite 3-Piece
6′10″ x 5′11″
Ownership Details
Ownership
Taxes
Source
Listing Brokerage
For Sale Nearby
Sold Nearby

- 3
- 3

- 3
- 3

- 3
- 3

- 3
- 1

- 3
- 3

- 3
- 3

- 2
- 1

- 3
- 2
Listing information provided in part by the Ottawa Real Estate Board for personal, non-commercial use by viewers of this site and may not be reproduced or redistributed. Copyright © OREB. All rights reserved.
Information is deemed reliable but is not guaranteed accurate by OREB®. The information provided herein must only be used by consumers that have a bona fide interest in the purchase, sale, or lease of real estate.








