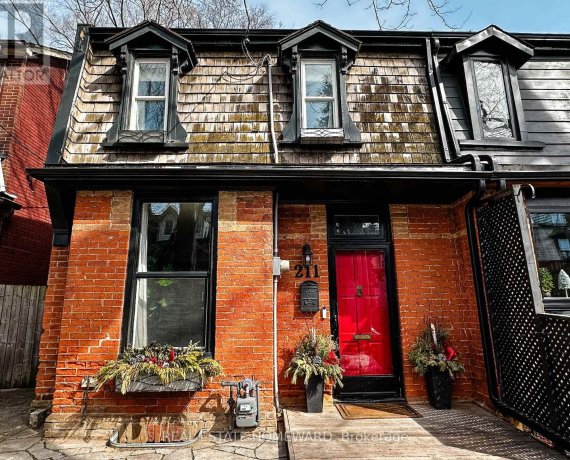
211 Hamilton St
Hamilton St, South Riverdale, Toronto, ON, M4M 2E3



End of the row, like a semi! This charming century home in Riverside blends historic character with modern updates, offering a peaceful retreat in the heart of the city. Sunlight pours into the open-concept main floor, where a spacious family room, two-story atrium windows, and a cozy wood-burning fireplace create a warm and inviting... Show More
End of the row, like a semi! This charming century home in Riverside blends historic character with modern updates, offering a peaceful retreat in the heart of the city. Sunlight pours into the open-concept main floor, where a spacious family room, two-story atrium windows, and a cozy wood-burning fireplace create a warm and inviting atmosphere. The thoughtfully updated kitchen serves as the heart of the home drenched in natural light from two-story atrium windows. Upstairs, generously sized bedrooms provide comfort, while the spa-like bathroom offers a touch of luxury. Recent updates include a new washer/dryer (2022), eaves (2024), and underground piping (2022). A unique opportunity to own a timeless home in a vibrant neighborhood! (id:54626)
Property Details
Size
Parking
Lot
Build
Heating & Cooling
Utilities
Rooms
Primary Bedroom
8′4″ x 10′9″
Bedroom 2
13′3″ x 15′10″
Bathroom
11′3″ x 15′7″
Laundry room
13′5″ x 15′9″
Workshop
14′2″ x 15′8″
Foyer
4′11″ x 5′1″
Ownership Details
Ownership
Book A Private Showing
For Sale Nearby
Sold Nearby

- 2
- 1

- 3
- 3

- 1,500 - 2,000 Sq. Ft.
- 4
- 4

- 3
- 3

- 4
- 4

- 2
- 2

- 2
- 2

- 5
- 3
The trademarks REALTOR®, REALTORS®, and the REALTOR® logo are controlled by The Canadian Real Estate Association (CREA) and identify real estate professionals who are members of CREA. The trademarks MLS®, Multiple Listing Service® and the associated logos are owned by CREA and identify the quality of services provided by real estate professionals who are members of CREA.








