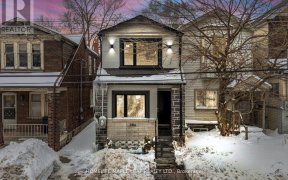


Welcome to 300 Coxwell Avenue, a rare gem in a boutique building located where Leslieville meets the Beach. With an incredible 96 walk score, shops, cafes, & amenities are right at your doorstep. This one-of-a-kind unit features soaring 11+ ceilings with exposed concrete & industrial piping, giving it true loft character. 1 of only 2...
Welcome to 300 Coxwell Avenue, a rare gem in a boutique building located where Leslieville meets the Beach. With an incredible 96 walk score, shops, cafes, & amenities are right at your doorstep. This one-of-a-kind unit features soaring 11+ ceilings with exposed concrete & industrial piping, giving it true loft character. 1 of only 2 units in the building with this exclusive design, the ceiling-height renovation was completed legally with board approval. The walk-through kitchen, updated in 2020, blends style & practicality with sleek cabinetry, stainless steel appliances, & a panel-ready Bosch dishwasher. Enjoy the modern sophistication of an open concept layout combined with the unbeatable efficiency of a galley kitchen. This is a 2 bedroom condo with 2 actual bedrooms! Here, both rooms are sized large enough to accommodate king-sized beds in addition to providing ample storage with 2 oversized WICs. The primary suite creates a private retreat with a luxurious 4-piece ensuite bathroom. Additional thoughtful upgrades make this unit as comfortable as it is stylish. New ductless AC/heating wall unit installed in 2022, & compact Wi-Fi-operated baseboard radiators were added in 2020 for energy efficient climate control. Huge east-facing windows, replaced in 2021, flood the space with natural light, & both bathrooms were updated in 2024 with custom marble tiles & premium fixtures. The 44-unit building has also seen significant upgrades, including refreshed common areas in 2024 & upcoming exterior improvements. Residents enjoy access to a stunning rooftop deck with a beautifully maintained garden & unobstructed views of the city skyline & waterfront. There is also the rare perk of an on-site superintendent ensuring the property is impeccably cared for. Condo fees cover most utilities, offering excellent value. This is your opportunity to own a truly special property in one of Torontos most sought-after neighbourhoods.
Property Details
Size
Parking
Condo
Condo Amenities
Build
Heating & Cooling
Rooms
Living
18′6″ x 13′6″
Dining
18′6″ x 13′6″
Kitchen
8′0″ x 12′2″
Prim Bdrm
10′2″ x 11′4″
2nd Br
10′0″ x 12′0″
Foyer
2′0″ x 4′1″
Ownership Details
Ownership
Condo Policies
Taxes
Condo Fee
Source
Listing Brokerage
For Sale Nearby
Sold Nearby

- 800 - 899 Sq. Ft.
- 2
- 1

- 1
- 1

- 1
- 1

- 1
- 1

- 1
- 1

- 0 - 499 Sq. Ft.
- 1
- 1

- 2
- 1

- 1
- 1
Listing information provided in part by the Toronto Regional Real Estate Board for personal, non-commercial use by viewers of this site and may not be reproduced or redistributed. Copyright © TRREB. All rights reserved.
Information is deemed reliable but is not guaranteed accurate by TRREB®. The information provided herein must only be used by consumers that have a bona fide interest in the purchase, sale, or lease of real estate.








