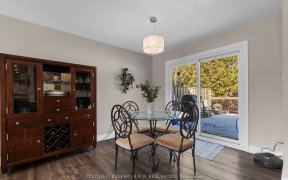
211 - 220 Main St N
Main St N, Rural Uxbridge, Uxbridge, ON, L9P 0B6



Welcome To Brookview Terrace, One Of The Most Sought After Condo Buildings In The Historic Town Of Uxbridge. Located At The Edge Of Town, Just Minutes To Downtown , Shopping & Amenities. Move In Ready! Featuring Open Concept Kitchen-Dining-Living Room , High Ceilings, Walkout To Fantastic Oversized Covered Balcony With Bbq Hookup. Primary...
Welcome To Brookview Terrace, One Of The Most Sought After Condo Buildings In The Historic Town Of Uxbridge. Located At The Edge Of Town, Just Minutes To Downtown , Shopping & Amenities. Move In Ready! Featuring Open Concept Kitchen-Dining-Living Room , High Ceilings, Walkout To Fantastic Oversized Covered Balcony With Bbq Hookup. Primary Bdrm With Walk-Thru Double Closet To 4 Pc Ensuite. Laundry With Stackable Washer & Dryer. Includes Underground Parking Spot. Backs Onto Beautiful Forest & Ravine! Complex Offers Exercise Rm, Party Rm, Library, & Visitor Parking! Inclusions; Electric Light Fixtures, Ceiling Fan, Window Coverings, Fridge, Stove, Built-In Dishwasher, Microwave, Stackable Washer & Dryer, Wall Mounted Tv & Brackets, Area Rug, Gas Hot Water Heater. Seller Willing To Leave Furnishings
Property Details
Size
Parking
Build
Rooms
Kitchen
9′1″ x 8′4″
Dining
11′5″ x 18′1″
Living
Living Room
Prim Bdrm
11′5″ x 9′5″
Ownership Details
Ownership
Condo Policies
Taxes
Condo Fee
Source
Listing Brokerage
For Sale Nearby
Sold Nearby

- 900 - 999 Sq. Ft.
- 2
- 2

- 2
- 2

- 1,000 - 1,199 Sq. Ft.
- 2
- 2

- 2
- 2

- 2
- 2

- 1,000 - 1,199 Sq. Ft.
- 2
- 2

- 618 Sq. Ft.
- 1
- 1

- 2
- 2
Listing information provided in part by the Toronto Regional Real Estate Board for personal, non-commercial use by viewers of this site and may not be reproduced or redistributed. Copyright © TRREB. All rights reserved.
Information is deemed reliable but is not guaranteed accurate by TRREB®. The information provided herein must only be used by consumers that have a bona fide interest in the purchase, sale, or lease of real estate.







