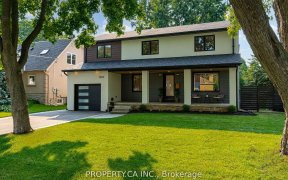


Stunning Custom Build In A Quiet South Miss Community. Lrg, Private Lot W/Inground Pool. Exquisite Attn To Details Thruout. The Main Lvl Boasts A Chef Inspired Kit W/High-End Apps, Oversized Island, Beautiful White Oak Flrs, Trimless Potlights, Floating Glass-Enclosed Staircase, Warm Living Space, Bright Beautiful Family Rm O/L The Mature...
Stunning Custom Build In A Quiet South Miss Community. Lrg, Private Lot W/Inground Pool. Exquisite Attn To Details Thruout. The Main Lvl Boasts A Chef Inspired Kit W/High-End Apps, Oversized Island, Beautiful White Oak Flrs, Trimless Potlights, Floating Glass-Enclosed Staircase, Warm Living Space, Bright Beautiful Family Rm O/L The Mature Backyard. The Second Floor Provides A Stunning Primary Suite With Soaring Cathedral Ceiling, Picture Window, W/I Closet & Stunning 6-Pce Spa-Like Ensuite. 2 Other Large Bdrms Both W/B/I Closets, 4Pce Bath W/Walnut Vanity Dbl Sinks & 2nd Flr Laundry W/Tonnes Of Storage. The Lower Level Is Bright & Airy With An Open Rec Space, 4 Piece Bath & Bdrm/Office Space.
Property Details
Size
Parking
Rooms
Kitchen
13′10″ x 14′0″
Family
10′8″ x 13′7″
Living
8′11″ x 16′6″
Dining
7′8″ x 12′0″
Prim Bdrm
14′8″ x 16′4″
2nd Br
10′9″ x 11′8″
Ownership Details
Ownership
Taxes
Source
Listing Brokerage
For Sale Nearby
Sold Nearby

- 2,000 - 2,500 Sq. Ft.
- 4
- 4

- 5
- 5

- 5
- 5

- 3,500 - 5,000 Sq. Ft.
- 4
- 5

- 2,000 - 2,500 Sq. Ft.
- 6
- 2

- 1,100 - 1,500 Sq. Ft.
- 2
- 2

- 1,500 - 2,000 Sq. Ft.
- 3
- 2

- 1456 Sq. Ft.
- 3
- 2
Listing information provided in part by the Toronto Regional Real Estate Board for personal, non-commercial use by viewers of this site and may not be reproduced or redistributed. Copyright © TRREB. All rights reserved.
Information is deemed reliable but is not guaranteed accurate by TRREB®. The information provided herein must only be used by consumers that have a bona fide interest in the purchase, sale, or lease of real estate.








