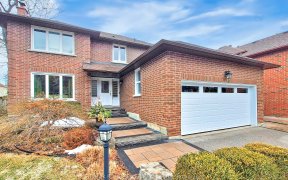
2102 Liverpool Rd
Liverpool Rd, Liverpool, Pickering, ON, L1X 1C9



Welcome to 2102 Liverpool. Set on 45x118 end lot, this stunning 2275sqft detached home is located in the high demand area of Liverpool, Pickering. As you walk in you will notice the French doors that open up to the sunken living room that is perfect to entertain your friends & family. The spacious family room conveniently has a walkout to...
Welcome to 2102 Liverpool. Set on 45x118 end lot, this stunning 2275sqft detached home is located in the high demand area of Liverpool, Pickering. As you walk in you will notice the French doors that open up to the sunken living room that is perfect to entertain your friends & family. The spacious family room conveniently has a walkout to the huge wood deck. If you love to entertain, you will enjoy the formal dining room next to the kitchen. The modern kitchen has stainless steel appliances and large cabinets that offer tons of storage space. The breakfast area overlooks the backyard and has a walkout to the deck. 2nd floor has 4 bedrooms. The Primary with 5pc Ensuite that features double vanity sink, soaker tub, shower & walk-in closet. Steps to parks, public transit, schools, 401 & much more!
Property Details
Size
Parking
Lot
Build
Heating & Cooling
Utilities
Ownership Details
Ownership
Taxes
Source
Listing Brokerage
For Sale Nearby
Sold Nearby

- 6
- 5

- 3
- 4

- 5
- 4

- 2,500 - 3,000 Sq. Ft.
- 5
- 4

- 4
- 3

- 4
- 3

- 2,500 - 3,000 Sq. Ft.
- 4
- 3

- 4
- 4
Listing information provided in part by the Toronto Regional Real Estate Board for personal, non-commercial use by viewers of this site and may not be reproduced or redistributed. Copyright © TRREB. All rights reserved.
Information is deemed reliable but is not guaranteed accurate by TRREB®. The information provided herein must only be used by consumers that have a bona fide interest in the purchase, sale, or lease of real estate.







