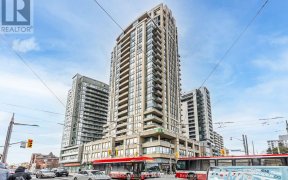


Rarely Offered And Highly Sought After 1 Bed 1 Bath + Balcony Suite At The Desirable 500 St. Clair. Perfect Open Concept Layout With Excellent Natural Light And Soaring 9 Foot Ceilings Throughout. Enjoy phenomenal sunsets from your large balcony. Incredible layout with designer upgrades throughout such as incredible closet organizers in...
Rarely Offered And Highly Sought After 1 Bed 1 Bath + Balcony Suite At The Desirable 500 St. Clair. Perfect Open Concept Layout With Excellent Natural Light And Soaring 9 Foot Ceilings Throughout. Enjoy phenomenal sunsets from your large balcony. Incredible layout with designer upgrades throughout such as incredible closet organizers in every room, Granite counter tops + so much more. Walk to To The Shops And Eateries Of St. Clair, Wychwood Barnes, Parks And Renowned Public And Private Schools. Amazing area Amenities such as The St. Clair West Subway Stop Just Steps From Your Front Door! This Unit Has It All, Including One Owned Premium Parking Spot and locker easily accessible on P1! Superb Amenities Include; 24/7 concierge, Party Room, Threatre, Sauna, Gym, Pool, Terrace With BBQs And Visitor Parking. 1 Parking Spot Included and 1 locker included.
Property Details
Size
Parking
Condo
Condo Amenities
Build
Heating & Cooling
Rooms
Living
10′6″ x 18′0″
Dining
10′6″ x 18′0″
Br
10′4″ x 14′5″
Kitchen
6′6″ x 8′2″
Bathroom
5′3″ x 4′11″
Ownership Details
Ownership
Condo Policies
Taxes
Condo Fee
Source
Listing Brokerage
For Sale Nearby
Sold Nearby

- 2
- 2

- 2
- 2

- 940 Sq. Ft.
- 2
- 2

- 900 - 999 Sq. Ft.
- 2
- 2

- 2
- 2

- 600 - 699 Sq. Ft.
- 1
- 1

- 2
- 2

- 2
- 2
Listing information provided in part by the Toronto Regional Real Estate Board for personal, non-commercial use by viewers of this site and may not be reproduced or redistributed. Copyright © TRREB. All rights reserved.
Information is deemed reliable but is not guaranteed accurate by TRREB®. The information provided herein must only be used by consumers that have a bona fide interest in the purchase, sale, or lease of real estate.








