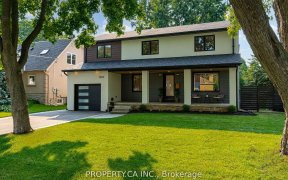
2101 Courtland Crescent
Courtland Crescent, Applewood Acres, Mississauga, ON, L4Y 1V3



Built w/ quality craftsmanship in mind, this gorgeous Modern Farmhouse is a must see! Set in highly sought after Lakeview Community. This spacious 4+1 bedroom home features 9' main floor ceilings, white oak 7" plank hardwood floors, hand crafted staircase and railing, stunning open concept kitchen w/ spacious leathered granite breakfast...
Built w/ quality craftsmanship in mind, this gorgeous Modern Farmhouse is a must see! Set in highly sought after Lakeview Community. This spacious 4+1 bedroom home features 9' main floor ceilings, white oak 7" plank hardwood floors, hand crafted staircase and railing, stunning open concept kitchen w/ spacious leathered granite breakfast island, custom herringbone backsplash, massive walk-in pantry, office/playroom, oversized family/dining room with w/o to two fully covered terraces. $350k worth of landscaping w/ radiant heated drive/walkways, pool, irrigation & lighting, clear cedar T&G fence w/ custom playground for kids. Primary bedroom w/ his & hers closets, has a spa-inspired ensuite w/ spacious shower, deep-soaker free standing tub. Each bedroom has closets and lrg windows. Fully finished basement w/ extra bed, oversized rec. room, theatre, radiant heated floors and secondary laundry. Additional furnace and A/C in attic for extra comfort. Trimless potlights throughout, 14ft ceiling in garage suitable for a lift, security system/speakers hardwired, Lutron Smart automated electrical system, all bathroom floors are heated, custom closets & cabinetry, aria ventless trims & more
Property Details
Size
Parking
Build
Heating & Cooling
Utilities
Rooms
Kitchen
17′2″ x 17′9″
Dining
14′6″ x 9′0″
Family
14′6″ x 20′0″
Office
-19′ x 10′6″
Mudroom
14′7″ x 7′6″
Prim Bdrm
23′5″ x 14′6″
Ownership Details
Ownership
Taxes
Source
Listing Brokerage
For Sale Nearby
Sold Nearby

- 4
- 4

- 2,000 - 2,500 Sq. Ft.
- 4
- 4

- 5
- 5

- 3,500 - 5,000 Sq. Ft.
- 4
- 5

- 2,000 - 2,500 Sq. Ft.
- 6
- 2

- 1,500 - 2,000 Sq. Ft.
- 3
- 2

- 1,100 - 1,500 Sq. Ft.
- 2
- 2

- 1456 Sq. Ft.
- 3
- 2
Listing information provided in part by the Toronto Regional Real Estate Board for personal, non-commercial use by viewers of this site and may not be reproduced or redistributed. Copyright © TRREB. All rights reserved.
Information is deemed reliable but is not guaranteed accurate by TRREB®. The information provided herein must only be used by consumers that have a bona fide interest in the purchase, sale, or lease of real estate.







