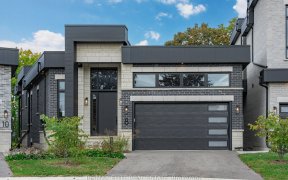


Welcome to 210 London Lane! A dream home nestled in a serene cul-de-sac community amongst executive townhomes in one of Ajax's most stunning natural settings. High quality upgrades aplenty see upgrades list! Starts w/ the striking main-floor accent wall w/ perimeter pot lighting a showpiece that will stun guests w/ its wow factor along w/...
Welcome to 210 London Lane! A dream home nestled in a serene cul-de-sac community amongst executive townhomes in one of Ajax's most stunning natural settings. High quality upgrades aplenty see upgrades list! Starts w/ the striking main-floor accent wall w/ perimeter pot lighting a showpiece that will stun guests w/ its wow factor along w/ 9' ceilings & main-level hardwood. Kitchen upgraded w/ new backsplash, new pendant lighting, new pot lights. W/O balcony adds to the spaciousness. Powder room vanity upgraded. Fully repainted throughout. Carpets professionally cleaned throughout. Stair pickets revived w/ new paint. Newly laid 8" laminate flooring. New stacked laundry. Showstopper 4th bedroom w/ 4-pc ensuite walking out to completely resodded backyard perfect to enjoy year round & night or day with newly installed flood lights. Driveway resealed. Modern exterior wall sconces. Still so much more! Plus you also get 401/407, shopping, transit, & everything downtown Ajax has to offer!
Property Details
Size
Parking
Build
Heating & Cooling
Utilities
Rooms
Living
20′12″ x 12′9″
Dining
20′12″ x 12′9″
Kitchen
18′4″ x 12′9″
Study
6′11″ x 4′11″
Prim Bdrm
13′8″ x 10′11″
2nd Br
10′11″ x 8′0″
Ownership Details
Ownership
Taxes
Source
Listing Brokerage
For Sale Nearby
Sold Nearby

- 4
- 3

- 1,500 - 2,000 Sq. Ft.
- 4
- 4

- 1,500 - 2,000 Sq. Ft.
- 4
- 4

- 4
- 4

- 1,500 - 2,000 Sq. Ft.
- 3
- 3

- 1888 Sq. Ft.
- 4
- 4

- 1,500 - 2,000 Sq. Ft.
- 3
- 3

- 3
- 3
Listing information provided in part by the Toronto Regional Real Estate Board for personal, non-commercial use by viewers of this site and may not be reproduced or redistributed. Copyright © TRREB. All rights reserved.
Information is deemed reliable but is not guaranteed accurate by TRREB®. The information provided herein must only be used by consumers that have a bona fide interest in the purchase, sale, or lease of real estate.








