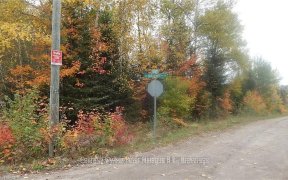


Welcome to 210 Church St. This charming 3 bedroom 2 bathroom century home boasts some recent updates with a newer main level bathroom added and fully renovated upstairs bathroom while also keeping some of its original charm throughout the rest of the house. New 1 1/2 car garage built, insulated and heated with propane furnace. In the... Show More
Welcome to 210 Church St. This charming 3 bedroom 2 bathroom century home boasts some recent updates with a newer main level bathroom added and fully renovated upstairs bathroom while also keeping some of its original charm throughout the rest of the house. New 1 1/2 car garage built, insulated and heated with propane furnace. In the house, new pellet stove, propane hot water system and newer pellet stove in the main level family room. Only the bathrooms heated with electric baseboard. Lots of hardwood floors throughout, spacious rooms with beautiful wood trim and a large kitchen with plenty of cabinets. Electrical box has also been updated to 200 amp service. The house also comes equipped with two 60 amp hookups for motorhomes/trailers. Outside, plenty of room with this being a corner lot and nice 85 by 161 lot size. Just a few steps away from a park and beautiful Lake Nosbonsing, this house is sure to impress.
Property Details
Size
Parking
Lot
Build
Heating & Cooling
Utilities
Rooms
Living Room
13′3″ x 15′3″
Dining Room
12′2″ x 15′3″
Kitchen
13′3″ x 15′3″
Bedroom
12′4″ x 14′4″
Bedroom
9′7″ x 11′3″
Bedroom
10′7″ x 12′6″
Ownership Details
Ownership
Taxes
Source
Listing Brokerage
Book A Private Showing
For Sale Nearby
Sold Nearby

- 1,100 - 1,500 Sq. Ft.
- 4
- 2


- 1,500 - 2,000 Sq. Ft.
- 2
- 2

- 1,100 - 1,500 Sq. Ft.
- 3
- 2


- 2,000 - 2,500 Sq. Ft.
- 5
- 2

- 1,100 - 1,500 Sq. Ft.
- 3
- 2

- 2
- 1
Listing information provided in part by the Toronto Regional Real Estate Board for personal, non-commercial use by viewers of this site and may not be reproduced or redistributed. Copyright © TRREB. All rights reserved.
Information is deemed reliable but is not guaranteed accurate by TRREB®. The information provided herein must only be used by consumers that have a bona fide interest in the purchase, sale, or lease of real estate.






