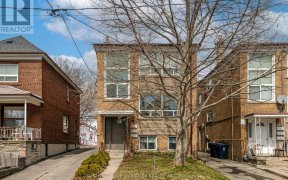


Spectacular 4 Bedroom, 5 Bathroom State of The Art Executive Detached In Nestled Prime Cedarvale Pocket. Luxury Enhanced With Transitional, Sleek Cabinets, Custom Persian Inspired 'Grigio Statuario Drift' Counters & Backsplash, Stainless Appliances Including Gas Range, Built-In Oven, Oversized Custom Island With Breakfast Seating, Great...
Spectacular 4 Bedroom, 5 Bathroom State of The Art Executive Detached In Nestled Prime Cedarvale Pocket. Luxury Enhanced With Transitional, Sleek Cabinets, Custom Persian Inspired 'Grigio Statuario Drift' Counters & Backsplash, Stainless Appliances Including Gas Range, Built-In Oven, Oversized Custom Island With Breakfast Seating, Great Living Functionality With Open Layout, High-End Custom Light & Plumbing Fixtures, Smooth Ceilings Thu-Out and Pot Lights Galore! Main Floor Well Equipped With Spacious Living, Linear Custom Fireplace & Sun-Filled Dining Transitioning To Wood Deck at Backyard Oasis. Ascending To the Upper Level Is Unmatched & Unsurpassed With High-End Features/Finishes, With Stunning Glass Railings, Skylight, Large Windows, Oversized Primary Bedroom With Zen-Inspired Primary 4 Piece Ensuite Bath With Glass Shower, Free-Standing Tub and Double Sink, Built-In Dressing Room/Walk-In Closet, Very Functional 2nd Floor Laundry With Lots Of Counter Space. Elegant Main Bath And Additional 3 Piece Ensuite With Good Sized Bedrooms. Basement Features Recreation Room, Rough-In Plumbing Behind Wall For Potential Kitchen, 3 Piece Bathroom, Additional Bedroom, Large Windows, Plenty of Pot lights With its Very Own Walk-Up Separate Entrance For Ultimate Privacy. Outside is Enhanced With Newer, Sleek Landscaping, Private Oversized With Extra Height In Detached Garage With 2 Outdoor Parking, and Great Backyard Setup Combining Privacy and Style. Steps to Transit and Future LRT on Eglinton and Close to Subway at Bathurst/St. Clair!! Approximately 2,004 sqft Combined With Newer Plumbing, Wiring, Windows, Furnace, AC. Potential Garden Suite (Buyer To Verify).
Property Details
Size
Parking
Build
Heating & Cooling
Utilities
Rooms
Living
Living Room
Dining
Dining Room
Kitchen
Kitchen
Prim Bdrm
Primary Bedroom
2nd Br
11′9″ x 12′9″
3rd Br
8′10″ x 9′10″
Ownership Details
Ownership
Taxes
Source
Listing Brokerage
For Sale Nearby
Sold Nearby

- 4
- 2

- 2
- 1

- 2
- 2

- 6
- 3

- 2
- 1

- 3
- 2

- 4
- 3

- 1,100 - 1,500 Sq. Ft.
- 3
- 2
Listing information provided in part by the Toronto Regional Real Estate Board for personal, non-commercial use by viewers of this site and may not be reproduced or redistributed. Copyright © TRREB. All rights reserved.
Information is deemed reliable but is not guaranteed accurate by TRREB®. The information provided herein must only be used by consumers that have a bona fide interest in the purchase, sale, or lease of real estate.







