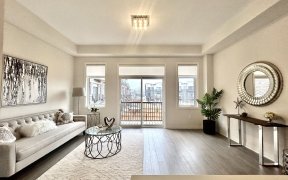
210 Arianna Cres
Arianna Cres, Patterson, Vaughan, ON, L6A 0Z9



**End Unit Luxury Freehold Townhome On A Huge Corner Lot**Spacious 2966 Sq Ft **Overlooking A Private Forest In A Highly Desirable Patterson Area ** 10Ft Ceilings On Main Floor And 9Ft On Ground & Upper Floor **, 5 Bedrooms & 4 Washroom **Oak Staircase With Premium Hardwood Floor & Iron Pickets **Quartz Countertops In Kitchen And Baths **...
**End Unit Luxury Freehold Townhome On A Huge Corner Lot**Spacious 2966 Sq Ft **Overlooking A Private Forest In A Highly Desirable Patterson Area ** 10Ft Ceilings On Main Floor And 9Ft On Ground & Upper Floor **, 5 Bedrooms & 4 Washroom **Oak Staircase With Premium Hardwood Floor & Iron Pickets **Quartz Countertops In Kitchen And Baths ** Covered 3 Balcony **Smooth Ceiling With Pot Lights & Designer Light Fixtures Throughout. S/S Stove, S/S Fridge, S/S B/I Dishwasher, S/S Hood Fan, White Washer/Dryer. Garage Door Opener With Remote, High Quality Blinds, All Electrical Light Fixtures, A/C. All Build In Custom Closets (Hwt Rental). Freehold ( No Maintenance Fees).
Property Details
Size
Parking
Build
Rooms
Great Rm
10′11″ x 17′5″
5th Br
10′9″ x 12′0″
Family
10′11″ x 17′7″
Kitchen
10′6″ x 12′0″
Breakfast
10′0″ x 10′2″
Living
10′0″ x 11′1″
Ownership Details
Ownership
Taxes
Source
Listing Brokerage
For Sale Nearby
Sold Nearby

- 2,500 - 3,000 Sq. Ft.
- 4
- 5

- 2,500 - 3,000 Sq. Ft.
- 4
- 4

- 2,500 - 3,000 Sq. Ft.
- 4
- 4

- 2373 Sq. Ft.
- 4
- 5

- 2,000 - 2,500 Sq. Ft.
- 4
- 3

- 4
- 3

- 2,000 - 2,500 Sq. Ft.
- 4
- 4

- 2,000 - 2,500 Sq. Ft.
- 3
- 3
Listing information provided in part by the Toronto Regional Real Estate Board for personal, non-commercial use by viewers of this site and may not be reproduced or redistributed. Copyright © TRREB. All rights reserved.
Information is deemed reliable but is not guaranteed accurate by TRREB®. The information provided herein must only be used by consumers that have a bona fide interest in the purchase, sale, or lease of real estate.







