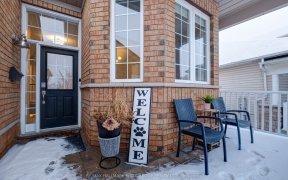


Amazing Corner Unit In Brooklins Most Sought After Condo Communities. On The Second Floor Overlooking The Park, This 2 Bedroom Bright Open Concept Corner Unit Has Plenty Of Natural Light & Living Space. This Unit Boasts An Upgraded Extra Large Eat In Kitchen, Grand Living Room W/ Large Windows & Extra Large Walk Out Balcony -Perfect Place...
Amazing Corner Unit In Brooklins Most Sought After Condo Communities. On The Second Floor Overlooking The Park, This 2 Bedroom Bright Open Concept Corner Unit Has Plenty Of Natural Light & Living Space. This Unit Boasts An Upgraded Extra Large Eat In Kitchen, Grand Living Room W/ Large Windows & Extra Large Walk Out Balcony -Perfect Place To Relax After Long Days! Brand New Owned Water Heater, Updated Paint and Lights, Ample Parking For Both Yourself & Your Guests As Well As Walking Distance To All The Shops!
Property Details
Size
Parking
Condo
Condo Amenities
Build
Heating & Cooling
Rooms
Family
19′10″ x 10′11″
Dining
19′10″ x 10′11″
Kitchen
7′6″ x 10′0″
Breakfast
10′0″ x 7′10″
Prim Bdrm
10′0″ x 10′11″
2nd Br
8′11″ x 10′11″
Ownership Details
Ownership
Condo Policies
Taxes
Condo Fee
Source
Listing Brokerage
For Sale Nearby

- 3
- 3
Sold Nearby

- 800 - 899 Sq. Ft.
- 2
- 1

- 800 - 899 Sq. Ft.
- 2
- 1

- 700 - 799 Sq. Ft.
- 1
- 1

- 800 - 899 Sq. Ft.
- 2
- 1

- 700 - 799 Sq. Ft.
- 1
- 1

- 700 - 799 Sq. Ft.
- 1
- 1

- 1
- 1

- 1
- 1
Listing information provided in part by the Toronto Regional Real Estate Board for personal, non-commercial use by viewers of this site and may not be reproduced or redistributed. Copyright © TRREB. All rights reserved.
Information is deemed reliable but is not guaranteed accurate by TRREB®. The information provided herein must only be used by consumers that have a bona fide interest in the purchase, sale, or lease of real estate.







