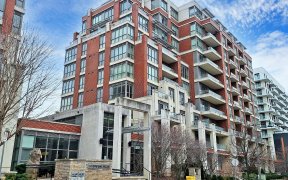
210 - 39 Upper Duke Crescent
Upper Duke Crescent, Unionville, Markham, ON, L6G 0B8



This spacious south-facing 1-bedroom plus den unit is situated in the heart of downtown Markham, offering convenient access to public transportation and shopping. The thoughtfully designed floor plan includes 2 full bathrooms, adding extra flexibility to the den's usage. Moreover, the owner invested over $2k in upgrading the walk-in...
This spacious south-facing 1-bedroom plus den unit is situated in the heart of downtown Markham, offering convenient access to public transportation and shopping. The thoughtfully designed floor plan includes 2 full bathrooms, adding extra flexibility to the den's usage. Moreover, the owner invested over $2k in upgrading the walk-in closet. This well-maintained unit boasts an open balcony, 9 foot ceilings, hardwood flooring, air conditioning, gas heating, and in-suite laundry. Additionally, it comes with one underground parking space and one storage locker. Residents can enjoy a range of amenities, such as a 24-hour concierge, gym, golf simulator, and more. Stainless Steel Fridge, Stove, Dishwasher, Washer/Dryer, All Window Coverings & Elfs, 1 Parking & 1 Locker
Property Details
Size
Parking
Condo
Condo Amenities
Build
Heating & Cooling
Rooms
Living
11′1″ x 17′10″
Dining
11′1″ x 17′10″
Kitchen
8′7″ x 11′1″
Br
10′11″ x 12′0″
Den
7′6″ x 9′8″
Ownership Details
Ownership
Condo Policies
Taxes
Condo Fee
Source
Listing Brokerage
For Sale Nearby
Sold Nearby

- 500 - 599 Sq. Ft.
- 1
- 1

- 2
- 2

- 2
- 2

- 1
- 2

- 2
- 2

- 2
- 2

- 1
- 1

- 2
- 2
Listing information provided in part by the Toronto Regional Real Estate Board for personal, non-commercial use by viewers of this site and may not be reproduced or redistributed. Copyright © TRREB. All rights reserved.
Information is deemed reliable but is not guaranteed accurate by TRREB®. The information provided herein must only be used by consumers that have a bona fide interest in the purchase, sale, or lease of real estate.







