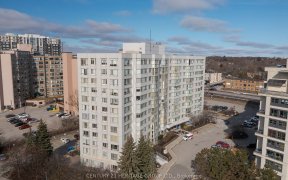


This Spacious 2 BR/2 bath Condo is over 1000 Sq F is located in the heart of Newmarket. Spectacular, move-in ready with South West Exposure and unobstructed views. The unit is bright with a wall of windows for natural light. Functional Layout. Large Principal Rooms. The kitchen and baths with granite countertops. Mirror Closet Doors....
This Spacious 2 BR/2 bath Condo is over 1000 Sq F is located in the heart of Newmarket. Spectacular, move-in ready with South West Exposure and unobstructed views. The unit is bright with a wall of windows for natural light. Functional Layout. Large Principal Rooms. The kitchen and baths with granite countertops. Mirror Closet Doors. Hardwood floors throughout. Quiet & well-maintained building with an indoor pool, party/meeting room, sauna, exercise room & library. Close to Southlake Hospital, Upper Canada Mall, Go Station, 404, Public Transit, Shopping & Parks. Enjoy The Short Walk To Downtown Newmarket, Upper Canada Mall and Walking Trails. Close to transit, restaurants, Fairy Lake, Go Train and all amenities. Public Transit is at your Door. 1 underground parking spot, locker & lots of visitor parking. This Condo is waiting for you! Incl: Window Coverings, Light Fixtures, Appliances, 1 Underground Parking Spot & 1 Locker. Fabulous Party Room, Sauna, Spa, Exercise Room + Security Guard.
Property Details
Size
Parking
Condo
Build
Heating & Cooling
Rooms
Kitchen
11′9″ x 20′12″
Living
8′2″ x 11′5″
Dining
11′3″ x 9′3″
Prim Bdrm
10′0″ x 16′2″
2nd Br
12′11″ x 10′6″
Ownership Details
Ownership
Condo Policies
Taxes
Condo Fee
Source
Listing Brokerage
For Sale Nearby
Sold Nearby

- 2
- 2

- 2
- 2

- 2
- 2

- 2
- 2

- 2
- 2

- 900 - 999 Sq. Ft.
- 2
- 2

- 2
- 2

- 1,000 - 1,199 Sq. Ft.
- 2
- 2
Listing information provided in part by the Toronto Regional Real Estate Board for personal, non-commercial use by viewers of this site and may not be reproduced or redistributed. Copyright © TRREB. All rights reserved.
Information is deemed reliable but is not guaranteed accurate by TRREB®. The information provided herein must only be used by consumers that have a bona fide interest in the purchase, sale, or lease of real estate.








