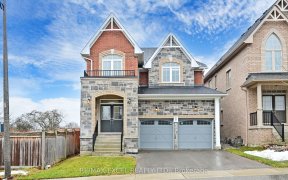
21 Whitebirch Ln
Whitebirch Ln, Rural East Gwillimbury, East Gwillimbury, ON, L0G 1V0



Welcome to 21 Whitebirch lane, This fabulous 4 Bed 4 bath executive bungalow is located in prestigious Sharon Estates. The main level features 4 large bedrooms 2 of which have ensuite bathrooms and walk-in closets. Main Bathroom, Laundry Room and Kitchen have all been Professionally Refinished and look amazing. Also featuring 4 total...
Welcome to 21 Whitebirch lane, This fabulous 4 Bed 4 bath executive bungalow is located in prestigious Sharon Estates. The main level features 4 large bedrooms 2 of which have ensuite bathrooms and walk-in closets. Main Bathroom, Laundry Room and Kitchen have all been Professionally Refinished and look amazing. Also featuring 4 total bathrooms, hardwood floors, Updated Eat-In kitchen with island, Stainless Steel Appliances and Open concept to the family room. From the kitchen walkout to your backyard oasis which has a salt water heated pool, gazebo, pond, fire-pit and many more quiet sitting areas, This backyard is a must see and an entertainer's dream. Walk down the new oak stairs and see your massive basement with brand new Luxurious Vinyl Plank floors, Wet Bar w dishwasher, Exercise room and ample storage. This home is mins to the highway, amazing schools, shopping and so much more. This house is a must see!!
Property Details
Size
Parking
Build
Heating & Cooling
Utilities
Rooms
Living
11′9″ x 14′11″
Dining
11′9″ x 13′11″
Kitchen
10′2″ x 15′1″
Breakfast
10′2″ x 14′5″
Family
12′3″ x 17′0″
Prim Bdrm
12′9″ x 17′0″
Ownership Details
Ownership
Taxes
Source
Listing Brokerage
For Sale Nearby
Sold Nearby

- 4
- 4

- 4
- 3

- 5
- 4

- 7
- 5

- 6
- 8

- 5
- 5

- 2,000 - 2,500 Sq. Ft.
- 5
- 4

- 2,500 - 3,000 Sq. Ft.
- 3
- 4
Listing information provided in part by the Toronto Regional Real Estate Board for personal, non-commercial use by viewers of this site and may not be reproduced or redistributed. Copyright © TRREB. All rights reserved.
Information is deemed reliable but is not guaranteed accurate by TRREB®. The information provided herein must only be used by consumers that have a bona fide interest in the purchase, sale, or lease of real estate.







