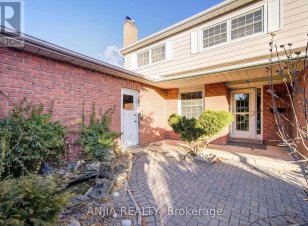
21 Statesman Square
Statesman Square, Scarborough, Toronto, ON, M1S 4H7



Welcome To 21 Statesman Square. A Spacious Detached 4 Bedrooms House In A Large 50Ft Wide 115Ft Deep Lot On High Desirable Community. Built In 1979 With 2133 Square Feet Of Above Grade Living Space Plus A Finished Basement. 2 Car Garage And Covered Front Porch. Generous Sized Foyer Leads You Into The Combined Living And Dining Room. Two... Show More
Welcome To 21 Statesman Square. A Spacious Detached 4 Bedrooms House In A Large 50Ft Wide 115Ft Deep Lot On High Desirable Community. Built In 1979 With 2133 Square Feet Of Above Grade Living Space Plus A Finished Basement. 2 Car Garage And Covered Front Porch. Generous Sized Foyer Leads You Into The Combined Living And Dining Room. Two Beautiful French Doors Give You A Warmth Atmosphere. Separate Main Floor Family Room With Wood Burning Stove. New Renovated Hardwood Staircase Up To 2nd Floor With 4 Cozy Bedrooms. New Installed Wood Flooring On The 2nd Floor And Basement. Fresh Painting Throughout. Walking Distance To Transit, Park, School, Shops, Restaurant And Amenities. Pre-Home Inspection Completed And Available. Don't Miss Out On The Opportunity To Make This House Your Dream Home! A Must See!! (id:54626)
Additional Media
View Additional Media
Property Details
Size
Parking
Lot
Build
Heating & Cooling
Utilities
Rooms
Primary Bedroom
12′4″ x 14′11″
Bedroom 2
11′9″ x 11′5″
Bedroom 3
12′4″ x 13′7″
Bedroom 4
11′10″ x 10′9″
Family room
16′6″ x 11′8″
Living room
12′0″ x 15′11″
Ownership Details
Ownership
Book A Private Showing
Open House Schedule
SAT
05
APR
Saturday
April 05, 2025
2:00p.m. to 4:30p.m.
SUN
06
APR
Sunday
April 06, 2025
2:00p.m. to 4:30p.m.
For Sale Nearby
Sold Nearby

- 5
- 4

- 4
- 3

- 5
- 4

- 5
- 4

- 6
- 4

- 6
- 4

- 6
- 5

- 4
- 3
The trademarks REALTOR®, REALTORS®, and the REALTOR® logo are controlled by The Canadian Real Estate Association (CREA) and identify real estate professionals who are members of CREA. The trademarks MLS®, Multiple Listing Service® and the associated logos are owned by CREA and identify the quality of services provided by real estate professionals who are members of CREA.








