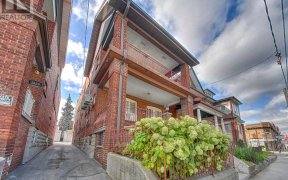


Absolutely Stunning, Bright And Spacious 3 Bedroom Home With Tons of Upgrades. Meticulously Maintained, Showing True Pride Of Ownership, This Home Features A Beautiful Open Concept Main Floor Layout With 9' Ceilings, Hardwood Floors, B/I Fireplace And A Large Dining Room Perfect for Entertaining. Massive Kitchen Perfect For Those Who Love...
Absolutely Stunning, Bright And Spacious 3 Bedroom Home With Tons of Upgrades. Meticulously Maintained, Showing True Pride Of Ownership, This Home Features A Beautiful Open Concept Main Floor Layout With 9' Ceilings, Hardwood Floors, B/I Fireplace And A Large Dining Room Perfect for Entertaining. Massive Kitchen Perfect For Those Who Love To Cook With A Walk Out Leading To A Lovely Landscaped Yard. The 2nd Floor Boasts Hardwood Floors Throughout, A Large Primary Bedroom With Huge Windows And Large Closet, Generous Sized 2nd & 3rd Bdrms With Big Sunny Windows and Closets.Complete With A Fully Finished Basement With A Separate Walk-up, A Full Sized Bedroom And A 3 Piece Ensuite. Enjoy Your Morning Coffees On The Charming Oversized Front Porch On A Serene Street. 1 Legal Parking Pad In The Front. Stones Throw Away From St Clair Ave. W, Shopping, Restaurants, And All St. Clair Has To Offer. Easy Access To TTC For A Short Trip To Downtown! Don't Miss It! Shingles replaced & flat roof in '22,Windows replaced in '17,Stucco insulation on the side of the house '21. On A Quiet Tree Lined Street In Trendy St.Clair West Village,Steps Away From TTC,Vibrant Restaurants,Cafes,Shops,Schools & Parks.
Property Details
Size
Parking
Build
Heating & Cooling
Utilities
Rooms
Living
12′0″ x 27′3″
Dining
12′0″ x 27′3″
Kitchen
13′4″ x 10′1″
Prim Bdrm
13′1″ x 11′2″
2nd Br
9′1″ x 6′6″
3rd Br
7′5″ x 11′1″
Ownership Details
Ownership
Taxes
Source
Listing Brokerage
For Sale Nearby
Sold Nearby

- 3
- 2

- 6
- 3

- 5
- 2

- 1531 Sq. Ft.
- 3
- 4

- 4
- 3

- 2
- 2

- 4
- 3

- 5
- 2
Listing information provided in part by the Toronto Regional Real Estate Board for personal, non-commercial use by viewers of this site and may not be reproduced or redistributed. Copyright © TRREB. All rights reserved.
Information is deemed reliable but is not guaranteed accurate by TRREB®. The information provided herein must only be used by consumers that have a bona fide interest in the purchase, sale, or lease of real estate.








