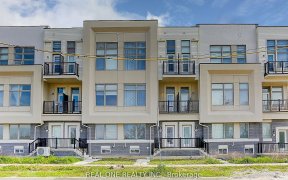


Sunfilled Townhouse In Markham Cachet Community. New Renovation On Main & 2nd Floor. 9' Ceiling & New Engineered Hardwood On Main Floor. New Laminate On 2nd Floor. New Paint. New Staircase Railings. New Modern Kitchen & Appliances. New Countertop & Toilets On Main & 2nd Floor Bathroom, Plus Other New Items. Direct Access To Garage....
Sunfilled Townhouse In Markham Cachet Community. New Renovation On Main & 2nd Floor. 9' Ceiling & New Engineered Hardwood On Main Floor. New Laminate On 2nd Floor. New Paint. New Staircase Railings. New Modern Kitchen & Appliances. New Countertop & Toilets On Main & 2nd Floor Bathroom, Plus Other New Items. Direct Access To Garage. Long Driveway. Fenced Backyard. Close To 404, Supermarket And Park. Absolute Move-In Condition, Won't Be Disappointed. Stainless Steel: Fridge, Stove, Rangehood And Dishwasher. Washer And Dryer. All Window Coverings. All Electric Light Fixtures, Cac, Garage Door Opener And Remote. Hot Water Tank Rental.
Property Details
Size
Parking
Rooms
Living
8′11″ x 12′1″
Kitchen
7′10″ x 18′8″
Breakfast
Other
Family
11′5″ x 18′0″
Prim Bdrm
14′11″ x 11′11″
2nd Br
10′11″ x 8′11″
Ownership Details
Ownership
Taxes
Source
Listing Brokerage
For Sale Nearby
Sold Nearby

- 4
- 4

- 4
- 4

- 1850 Sq. Ft.
- 4
- 4

- 3
- 3

- 1540 Sq. Ft.
- 3
- 3

- 1800 Sq. Ft.
- 3
- 3

- 3
- 3

- 3
- 3
Listing information provided in part by the Toronto Regional Real Estate Board for personal, non-commercial use by viewers of this site and may not be reproduced or redistributed. Copyright © TRREB. All rights reserved.
Information is deemed reliable but is not guaranteed accurate by TRREB®. The information provided herein must only be used by consumers that have a bona fide interest in the purchase, sale, or lease of real estate.








