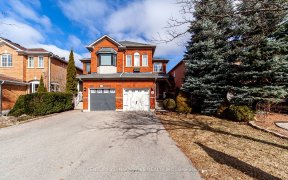
21 Royal Appian Crescent
Royal Appian Crescent, Patterson, Vaughan, ON, L4K 5K9



This Royal Pine Family Home Won't Last Long - Originally The Home Was A 4-Bdrm But Was Converted To A Larger 3-Bdrm With 2 Washrooms On The 2nd Floor & The Main Floor Consists Of A Combined Living/Dining Room With Separate Eat-In Kitchen That Opens To The Back Deck & Yard. Perfect For Entertaining Both Indoors & Out. Steps To All...
This Royal Pine Family Home Won't Last Long - Originally The Home Was A 4-Bdrm But Was Converted To A Larger 3-Bdrm With 2 Washrooms On The 2nd Floor & The Main Floor Consists Of A Combined Living/Dining Room With Separate Eat-In Kitchen That Opens To The Back Deck & Yard. Perfect For Entertaining Both Indoors & Out. Steps To All Amenities: Highways, Shopping, Schools & Place Of Worship. Includes: Existing Dishwasher, Fridge, Stove W Microwave Hood Fan, Washer/Dryer, Garage Door Opener Excluded: Chandelier
Property Details
Size
Parking
Build
Rooms
Kitchen
55′5″ x 38′9″
Living
28′6″ x 55′5″
Dining
28′6″ x 55′5″
Prim Bdrm
49′6″ x 55′5″
2nd Br
40′4″ x 26′4″
3rd Br
50′7″ x 31′9″
Ownership Details
Ownership
Taxes
Source
Listing Brokerage
For Sale Nearby
Sold Nearby

- 1700 Sq. Ft.
- 3
- 3

- 1900 Sq. Ft.
- 3
- 4

- 3
- 4

- 1,500 - 2,000 Sq. Ft.
- 3
- 4

- 6
- 4

- 1,500 - 2,000 Sq. Ft.
- 3
- 4

- 5
- 4

- 7
- 4
Listing information provided in part by the Toronto Regional Real Estate Board for personal, non-commercial use by viewers of this site and may not be reproduced or redistributed. Copyright © TRREB. All rights reserved.
Information is deemed reliable but is not guaranteed accurate by TRREB®. The information provided herein must only be used by consumers that have a bona fide interest in the purchase, sale, or lease of real estate.







