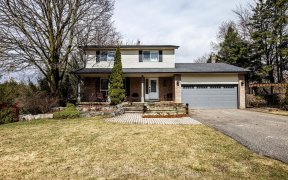


Magnificent Custom Build! Premium 100' X 200' Lot! Heated 4.5 Car Garage W/Oversized Doors. 4 Spacious Bedrooms W/Ensuites, W/I Closets W/Built-In Organizers. Stunning Master Boasts Double Shower, 2 Sinks, Soaker Tub, Fp! Gourmet Chef's Kitchen W/Quartz Centre Island, Wi Pantry, Hi-End Appliances & Servery W/Bar Fridge. Family Rm Features...
Magnificent Custom Build! Premium 100' X 200' Lot! Heated 4.5 Car Garage W/Oversized Doors. 4 Spacious Bedrooms W/Ensuites, W/I Closets W/Built-In Organizers. Stunning Master Boasts Double Shower, 2 Sinks, Soaker Tub, Fp! Gourmet Chef's Kitchen W/Quartz Centre Island, Wi Pantry, Hi-End Appliances & Servery W/Bar Fridge. Family Rm Features Floor-Ceiling Windows W/Double Sided Fp Overlooking Covered Loggia. 10' Ceilings On Main, 9' Ceilings On 2nd Floor & Bsmt. Stainless Steel Double Door Fridge; 6 Burner Gas Stove With Grill; Hood Fan; Built-In Oven; Microwave; Dishwasher; Washer & Dryer; Window Coverings; Elfs; Cvac; Cac; Alarm; Security Cameras; Bar Fridge. Hwt (R)
Property Details
Size
Parking
Build
Rooms
Kitchen
12′4″ x 17′8″
Breakfast
10′2″ x 15′5″
Family
14′2″ x 16′1″
Den
10′0″ x 11′5″
Dining
13′1″ x 23′5″
Prim Bdrm
16′0″ x 16′11″
Ownership Details
Ownership
Taxes
Source
Listing Brokerage
For Sale Nearby
Sold Nearby

- 5
- 3

- 2
- 1

- 3
- 2

- 1,100 - 1,500 Sq. Ft.
- 3
- 1

- 1,100 - 1,500 Sq. Ft.
- 2
- 1

- 2
- 1

- 3
- 3

- 2,000 - 2,500 Sq. Ft.
- 4
- 3
Listing information provided in part by the Toronto Regional Real Estate Board for personal, non-commercial use by viewers of this site and may not be reproduced or redistributed. Copyright © TRREB. All rights reserved.
Information is deemed reliable but is not guaranteed accurate by TRREB®. The information provided herein must only be used by consumers that have a bona fide interest in the purchase, sale, or lease of real estate.








