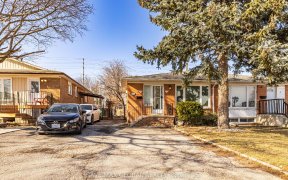


OPEN HOUSE SAT-SUN 2pm-4pm! Your Search Ends Here! Discover Your Perfect Home In Brampton's Serene Northwood Park. This Delightful 3-Bed, 2-Bath Home Combines Modern Living With Comfort. It Features An Open Concept Layout, Ready For You To Move In And Enjoy. The Warmth Of Bamboo Flooring Throughout The House Sets A Welcoming Tone. The...
OPEN HOUSE SAT-SUN 2pm-4pm! Your Search Ends Here! Discover Your Perfect Home In Brampton's Serene Northwood Park. This Delightful 3-Bed, 2-Bath Home Combines Modern Living With Comfort. It Features An Open Concept Layout, Ready For You To Move In And Enjoy. The Warmth Of Bamboo Flooring Throughout The House Sets A Welcoming Tone. The Heart Of The Home Is The Spacious Kitchen, Updated With Porcelain Tiled Floors, Ample Cabinetry, Granite Countertops, And Stainless Steel Appliances. It's A Dream Space For Cooking And Gathering. Step Outside To A Private Backyard Oasis, Complete With A Pool And New Concrete - Ideal For Relaxation And Entertainment. This Well-Maintained Home Includes A Newer Roof, Doors, And Windows, Ensuring Peace Of Mind. The Bedrooms Are Generously Sized, Offering A Cozy Retreat. Located On A Quiet Street, This Home Is A Perfect Blend Of Tranquility And Convenience, Perfectly Situated Close To Schools, Parks, Public Transit And All Of Your Shopping Needs. Renovated basement, vinyl laminate floors with sub-flooring 2020, Whole-home humidifier 2021, Natural gas pool heater with new gas line 2022, Exposed aggregate concrete 2022
Property Details
Size
Parking
Build
Heating & Cooling
Utilities
Rooms
Living
19′8″ x 11′1″
Dining
9′10″ x 8′4″
Kitchen
18′5″ x 8′11″
Foyer
4′9″ x 8′6″
Prim Bdrm
9′4″ x 13′7″
2nd Br
13′1″ x 8′10″
Ownership Details
Ownership
Taxes
Source
Listing Brokerage
For Sale Nearby
Sold Nearby

- 6
- 2

- 5
- 2

- 5
- 1

- 5
- 3

- 1,100 - 1,500 Sq. Ft.
- 4
- 2

- 3
- 2

- 4
- 2

- 5
- 2
Listing information provided in part by the Toronto Regional Real Estate Board for personal, non-commercial use by viewers of this site and may not be reproduced or redistributed. Copyright © TRREB. All rights reserved.
Information is deemed reliable but is not guaranteed accurate by TRREB®. The information provided herein must only be used by consumers that have a bona fide interest in the purchase, sale, or lease of real estate.








