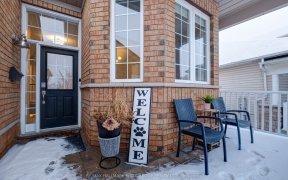
21 Montgomery Ave
Montgomery Ave, Brooklin, Whitby, ON, L1M 1A9



Beautiful Contemporary Home In The Heart Of Brooklin Steps Away From Shopping, Dinning, Trails, Parks, Schools & Much More! This Gorgeous Home Boasts 10' Ceilings On Main & 9'Ceiling On 2nd. H/W Fl Throughout Main, Upper Hallway & M Brm. Kitchen W/ Soft Closing Cabinets, Extended Uppers, Quartz Countertop, Sep W/In Pantry, B/In Garbage &...
Beautiful Contemporary Home In The Heart Of Brooklin Steps Away From Shopping, Dinning, Trails, Parks, Schools & Much More! This Gorgeous Home Boasts 10' Ceilings On Main & 9'Ceiling On 2nd. H/W Fl Throughout Main, Upper Hallway & M Brm. Kitchen W/ Soft Closing Cabinets, Extended Uppers, Quartz Countertop, Sep W/In Pantry, B/In Garbage & Recycling, & Lrg Island W/ Waterfall Finish. Mbrm W/ Sep W/In Closet & B/In's, Lrg Sep Dressing Rm W/ B/In's. Spa Like Master Ensuite W/ An Xl Multi Head Shower, Stand Alone Tub, His & Hers Sinks W/ Makeup Vanity, His And Hers Closets With Built In Shelving. Electric Blinds On The M Floor.
Property Details
Size
Parking
Build
Heating & Cooling
Utilities
Rooms
Great Rm
Great Room
Kitchen
Kitchen
Dining
Dining Room
Den
Den
Mudroom
Mudroom
Prim Bdrm
Primary Bedroom
Ownership Details
Ownership
Taxes
Source
Listing Brokerage
For Sale Nearby

- 3
- 3
Sold Nearby

- 3,000 - 3,500 Sq. Ft.
- 4
- 4

- 2
- 1

- 4
- 1

- 1,100 - 1,500 Sq. Ft.
- 3
- 2

- 2
- 3

- 2,000 - 2,500 Sq. Ft.
- 3
- 3

- 1,500 - 2,000 Sq. Ft.
- 3
- 4

- 1,500 - 2,000 Sq. Ft.
- 4
- 3
Listing information provided in part by the Toronto Regional Real Estate Board for personal, non-commercial use by viewers of this site and may not be reproduced or redistributed. Copyright © TRREB. All rights reserved.
Information is deemed reliable but is not guaranteed accurate by TRREB®. The information provided herein must only be used by consumers that have a bona fide interest in the purchase, sale, or lease of real estate.






