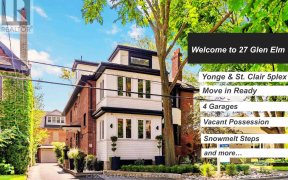


Nestled In The Heart Of Deer Park, This Masterpiece Of A Home Is Sure To Impress The Most Discerning Buyer. Completely Renovated From Top To Bottom, Including Extensive Landscaping, This Home Delivers On Every Level. Three Superbly Crafted Floors Highlight Impeccable Space Design And Superior Craftsmanship. Extensive Use Of Custom...
Nestled In The Heart Of Deer Park, This Masterpiece Of A Home Is Sure To Impress The Most Discerning Buyer. Completely Renovated From Top To Bottom, Including Extensive Landscaping, This Home Delivers On Every Level. Three Superbly Crafted Floors Highlight Impeccable Space Design And Superior Craftsmanship. Extensive Use Of Custom Cabinetry Throughout The Home Provides Exceptional Storage And Versatility. The Unique Layout Beckons With Soaring Cathedral Ceilings In The Sunken Living Room, Stunning Chef's Kitchen, A Work From Home Mezzanine, And A Garden Oasis, Complete With Huge Ipe Wood Covered Terrace. The Attention To Detail Has To Be Witnessed To Be Fully Appreciated. A Truly Exceptional Home Awaits You! Deep, South-Facing Lot Enveloped By Mature Trees And Lush Greenery. Ideally Situated Within Walking Distance To Yonge & St.Clair, Summerhill, The Belt Line, Ucc, And The Historical 200 Acre Mt Pleasant Cemetery. Architectural Glass Railings Throughout. Miele Appliance Package + Built-In Liebberr Wine Fridge In Butler's Pantry. Extensive Custom Millwork Throughout Home(100K). Integrated Sound & Security System. New Skylight. Custom Window Coverings.
Property Details
Size
Parking
Build
Rooms
Living
15′2″ x 15′8″
Dining
12′8″ x 15′3″
Kitchen
11′11″ x 15′11″
Breakfast
8′3″ x 10′0″
Prim Bdrm
14′11″ x 17′4″
2nd Br
9′4″ x 12′2″
Ownership Details
Ownership
Taxes
Source
Listing Brokerage
For Sale Nearby
Sold Nearby

- 4
- 5

- 4
- 5

- 5
- 3

- 5
- 4

- 3,500 - 5,000 Sq. Ft.
- 5
- 5

- 4
- 7

- 5000 Sq. Ft.
- 4
- 7

- 5000 Sq. Ft.
- 5
- 7
Listing information provided in part by the Toronto Regional Real Estate Board for personal, non-commercial use by viewers of this site and may not be reproduced or redistributed. Copyright © TRREB. All rights reserved.
Information is deemed reliable but is not guaranteed accurate by TRREB®. The information provided herein must only be used by consumers that have a bona fide interest in the purchase, sale, or lease of real estate.








